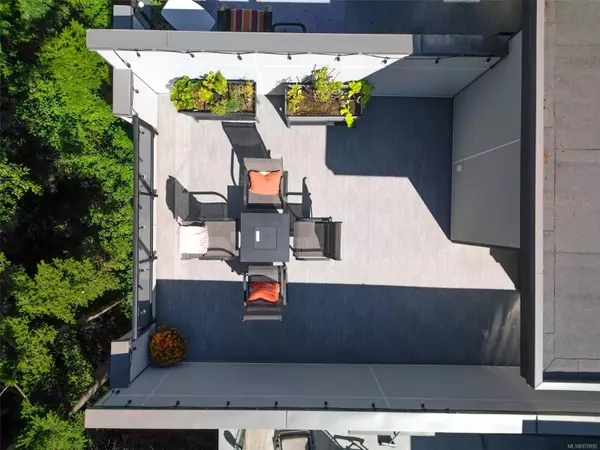
694 Hoylake Ave #104 Langford, BC V9B 3P7
3 Beds
3 Baths
1,484 SqFt
UPDATED:
11/02/2024 04:56 PM
Key Details
Property Type Townhouse
Sub Type Row/Townhouse
Listing Status Active
Purchase Type For Sale
Square Footage 1,484 sqft
Price per Sqft $532
Subdivision Fusion Ten
MLS Listing ID 970992
Style Main Level Entry with Upper Level(s)
Bedrooms 3
HOA Fees $397/mo
Rental Info No Rentals
Year Built 2019
Annual Tax Amount $2,909
Tax Year 2023
Lot Size 435 Sqft
Acres 0.01
Property Description
Location
Province BC
County Capital Regional District
Area La Thetis Heights
Zoning RM7A
Direction Southwest
Rooms
Basement None
Kitchen 1
Interior
Interior Features Ceiling Fan(s), Closet Organizer, Dining/Living Combo, Eating Area
Heating Baseboard, Electric, Natural Gas, Other
Cooling None
Fireplaces Number 1
Fireplaces Type Electric, Living Room
Equipment Electric Garage Door Opener
Fireplace Yes
Window Features Blinds
Appliance Dishwasher, F/S/W/D, Oven/Range Gas
Laundry In Unit
Exterior
Exterior Feature Balcony/Patio
Garage Spaces 1.0
Amenities Available Private Drive/Road
View Y/N Yes
View Valley
Roof Type Fibreglass Shingle
Parking Type Attached, Garage, Guest
Total Parking Spaces 2
Building
Lot Description Irregular Lot
Building Description Cement Fibre,Frame Wood, Main Level Entry with Upper Level(s)
Faces Southwest
Story 4
Foundation Poured Concrete
Sewer Sewer To Lot
Water Municipal
Architectural Style California
Structure Type Cement Fibre,Frame Wood
Others
HOA Fee Include Insurance,Maintenance Grounds,Property Management
Tax ID 030-703-247
Ownership Freehold/Strata
Pets Description Aquariums, Birds, Cats, Dogs, Number Limit






