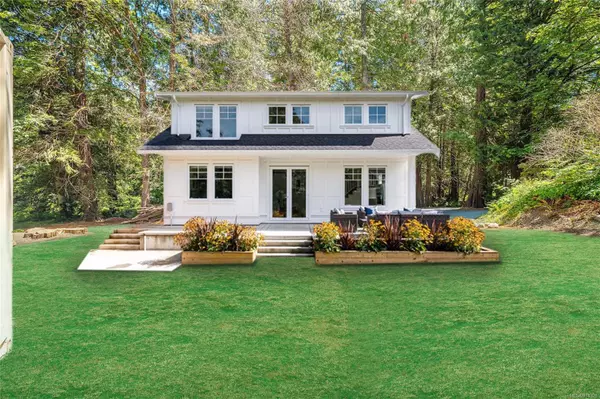
1691 Kangaroo Rd Metchosin, BC V9C 4C6
3 Beds
3 Baths
2,175 SqFt
UPDATED:
08/28/2024 08:14 PM
Key Details
Property Type Single Family Home
Sub Type Single Family Detached
Listing Status Active
Purchase Type For Sale
Square Footage 2,175 sqft
Price per Sqft $811
MLS Listing ID 974326
Style Split Level
Bedrooms 3
Rental Info Unrestricted
Annual Tax Amount $2,376
Tax Year 2023
Lot Size 1.020 Acres
Acres 1.02
Property Description
Location
Province BC
County Capital Regional District
Area Me Kangaroo
Direction South
Rooms
Basement Crawl Space
Kitchen 1
Interior
Heating Other
Cooling None
Laundry None
Exterior
Garage Spaces 2.0
View Y/N Yes
View Mountain(s)
Roof Type Other
Parking Type Driveway, Garage Double
Total Parking Spaces 4
Building
Lot Description Acreage, Pie Shaped Lot, Private, Rural Setting, Serviced, In Wooded Area
Building Description Other, Split Level
Faces South
Foundation None
Sewer Other
Water Other
Structure Type Other
Others
Restrictions ALR: Yes
Tax ID 001-684-248
Ownership Freehold
Pets Description Aquariums, Birds, Caged Mammals, Cats, Dogs






