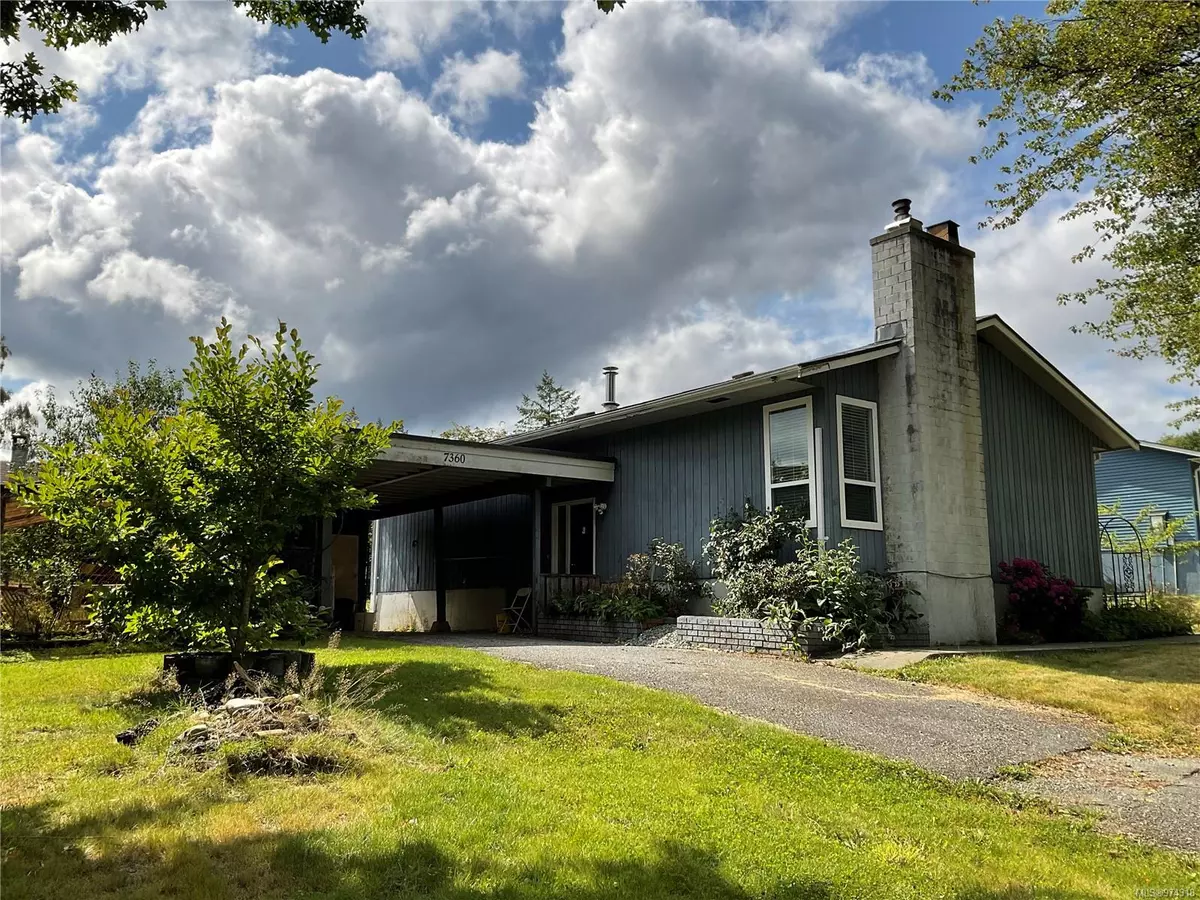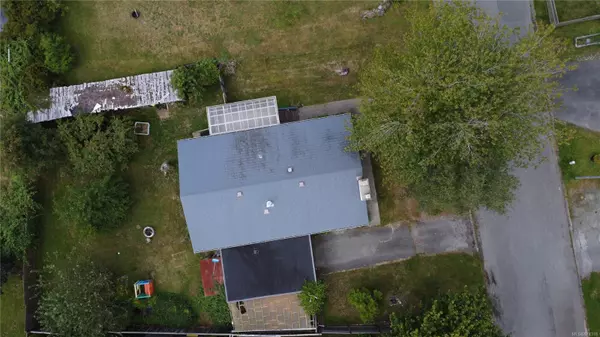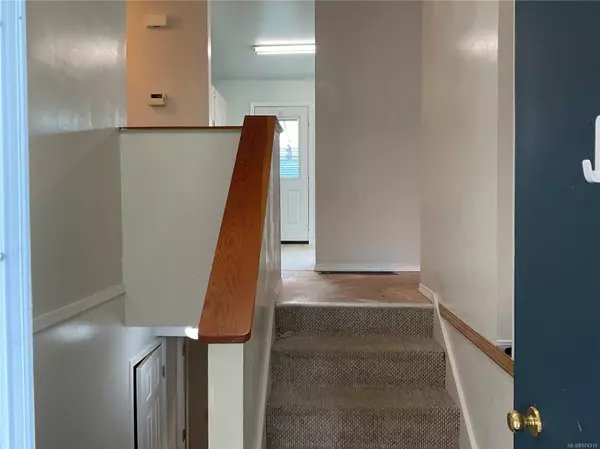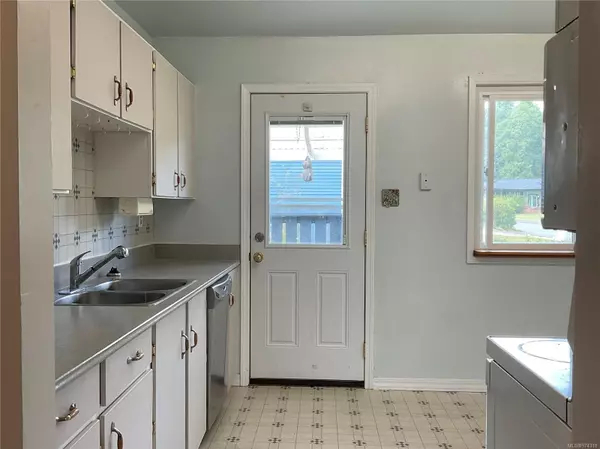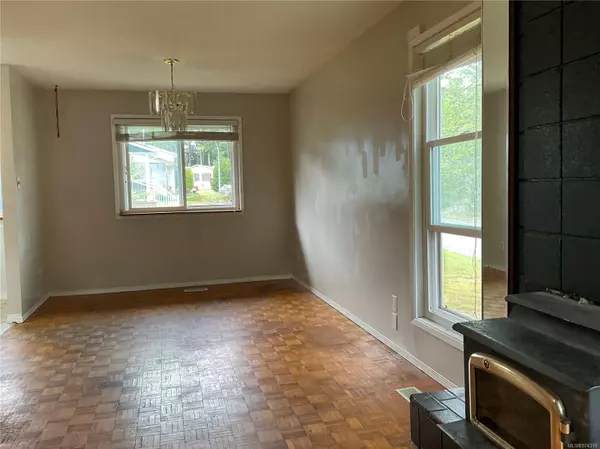
7360 Thunderbird Way Port Hardy, BC V0N 2P0
5 Beds
2 Baths
1,824 SqFt
UPDATED:
09/23/2024 05:04 PM
Key Details
Property Type Single Family Home
Sub Type Single Family Detached
Listing Status Active
Purchase Type For Sale
Square Footage 1,824 sqft
Price per Sqft $282
MLS Listing ID 974318
Style Split Entry
Bedrooms 5
Rental Info Unrestricted
Year Built 1971
Annual Tax Amount $2,363
Tax Year 2020
Lot Size 8,276 Sqft
Acres 0.19
Property Description
Location
Province BC
County Port Hardy, District Of
Area Ni Port Hardy
Zoning R-2
Direction Northeast
Rooms
Basement Finished, Walk-Out Access, With Windows
Main Level Bedrooms 3
Kitchen 1
Interior
Heating Forced Air, Oil, Wood
Cooling None
Flooring Mixed
Fireplaces Number 2
Fireplaces Type Insert, Wood Burning
Fireplace Yes
Window Features Insulated Windows,Vinyl Frames
Appliance F/S/W/D, Refrigerator
Laundry In House
Exterior
Exterior Feature Balcony/Deck, Fencing: Partial
Carport Spaces 1
Utilities Available Electricity To Lot, Garbage, Recycling
Roof Type Metal
Total Parking Spaces 4
Building
Lot Description Level, Shopping Nearby
Building Description Frame Wood,Insulation All,Wood, Split Entry
Faces Northeast
Foundation Poured Concrete, Slab
Sewer Sewer Connected
Water Municipal
Additional Building Potential
Structure Type Frame Wood,Insulation All,Wood
Others
Tax ID 003-007-120
Ownership Freehold
Pets Description Aquariums, Birds, Caged Mammals, Cats, Dogs


