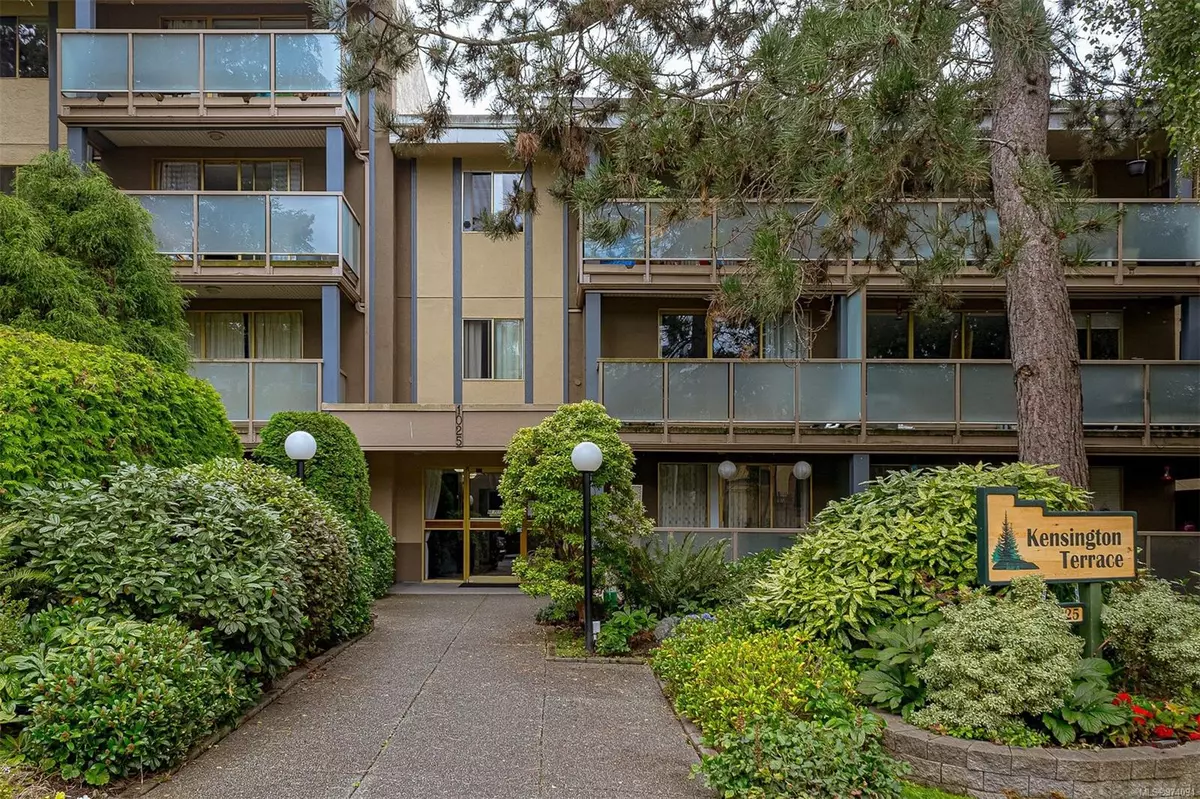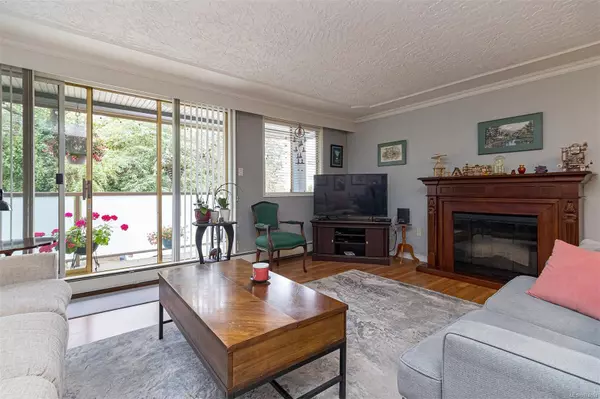
1025 Inverness Rd #214 Saanich, BC V8X 2S2
1 Bed
1 Bath
851 SqFt
UPDATED:
10/05/2024 08:26 AM
Key Details
Property Type Condo
Sub Type Condo Apartment
Listing Status Pending
Purchase Type For Sale
Square Footage 851 sqft
Price per Sqft $493
Subdivision Kensington
MLS Listing ID 974094
Style Condo
Bedrooms 1
HOA Fees $418/mo
Rental Info Unrestricted
Year Built 1974
Annual Tax Amount $1,544
Tax Year 2023
Lot Size 871 Sqft
Acres 0.02
Property Description
Location
Province BC
County Capital Regional District
Area Se Quadra
Direction South
Rooms
Main Level Bedrooms 1
Kitchen 1
Interior
Heating Baseboard, Natural Gas
Cooling Window Unit(s)
Flooring Laminate
Laundry Common Area
Exterior
Exterior Feature Balcony/Patio
Amenities Available Bike Storage, Common Area, Elevator(s), Fitness Centre, Recreation Facilities, Recreation Room, Sauna
Roof Type Asphalt Torch On
Handicap Access Ground Level Main Floor, Wheelchair Friendly
Parking Type Other
Total Parking Spaces 1
Building
Lot Description Irregular Lot
Building Description Frame Wood,Insulation: Walls,Stucco, Condo
Faces South
Story 5
Foundation Poured Concrete
Sewer Sewer To Lot
Water Municipal
Structure Type Frame Wood,Insulation: Walls,Stucco
Others
HOA Fee Include Caretaker,Garbage Removal,Heat,Hot Water,Insurance,Maintenance Grounds,Property Management,Recycling,Water
Tax ID 000-221-325
Ownership Freehold/Strata
Pets Description Aquariums, Birds






