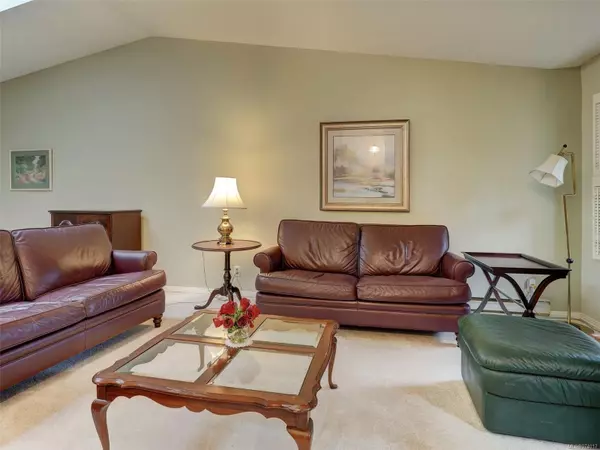
3991 Resolute Pl Saanich, BC V8X 4L5
2 Beds
2 Baths
1,290 SqFt
UPDATED:
11/12/2024 11:49 PM
Key Details
Property Type Single Family Home
Sub Type Single Family Detached
Listing Status Pending
Purchase Type For Sale
Square Footage 1,290 sqft
Price per Sqft $774
MLS Listing ID 974017
Style Rancher
Bedrooms 2
Rental Info Unrestricted
Year Built 1979
Annual Tax Amount $4,863
Tax Year 2024
Lot Size 7,405 Sqft
Acres 0.17
Property Description
Location
Province BC
County Capital Regional District
Area Se Mt Doug
Direction East
Rooms
Basement None
Main Level Bedrooms 2
Kitchen 1
Interior
Interior Features Dining/Living Combo, Vaulted Ceiling(s)
Heating Baseboard, Electric
Cooling None
Flooring Carpet, Hardwood, Tile
Fireplaces Number 1
Fireplaces Type Living Room
Fireplace Yes
Window Features Skylight(s)
Appliance Dishwasher, F/S/W/D, Microwave
Laundry In House
Exterior
Exterior Feature Balcony/Patio, Fencing: Partial
Garage Spaces 1.0
Roof Type Asphalt Shingle
Parking Type Garage
Total Parking Spaces 1
Building
Building Description Cement Fibre,Frame Wood,Insulation All,Stucco, Rancher
Faces East
Foundation Poured Concrete
Sewer Sewer Connected
Water Municipal
Structure Type Cement Fibre,Frame Wood,Insulation All,Stucco
Others
Tax ID 000-030-449
Ownership Freehold
Acceptable Financing Purchaser To Finance
Listing Terms Purchaser To Finance
Pets Description Aquariums, Birds, Caged Mammals, Cats, Dogs






