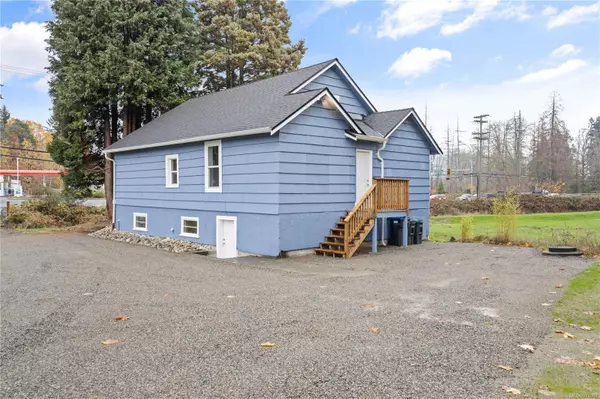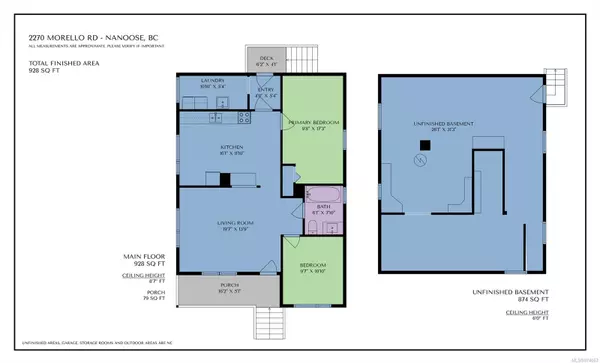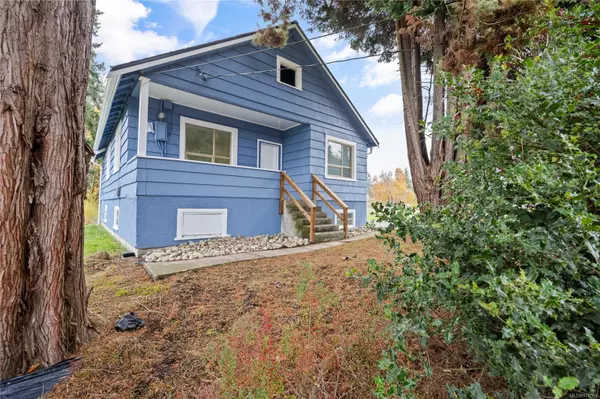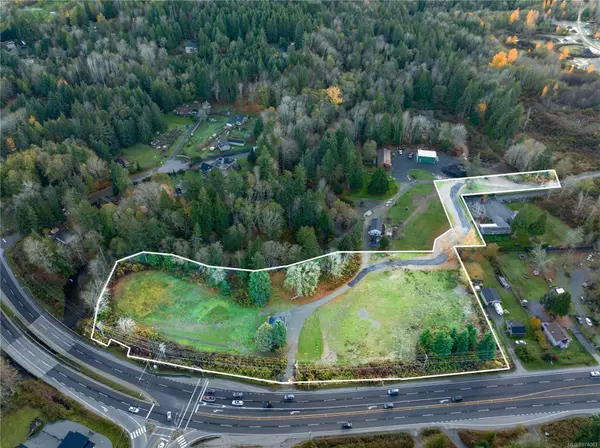
2272 Morello Rd Nanoose Bay, BC V9P 9A9
2 Beds
1 Bath
924 SqFt
UPDATED:
11/19/2024 10:28 PM
Key Details
Property Type Single Family Home
Sub Type Single Family Detached
Listing Status Active
Purchase Type For Sale
Square Footage 924 sqft
Price per Sqft $779
MLS Listing ID 974063
Style Main Level Entry with Lower Level(s)
Bedrooms 2
Rental Info Unrestricted
Year Built 1920
Tax Year 2024
Lot Size 4.000 Acres
Acres 4.0
Property Description
Location
Province BC
County Nanaimo Regional District
Area Pq Nanoose
Zoning R1
Direction Northeast
Rooms
Basement Full, Not Full Height, Unfinished, With Windows
Main Level Bedrooms 2
Kitchen 1
Interior
Interior Features Dining Room, Eating Area, Storage, Workshop
Heating Baseboard, Electric
Cooling None
Flooring Mixed
Appliance F/S/W/D
Laundry In House
Exterior
Exterior Feature Balcony/Deck, Low Maintenance Yard
Utilities Available Cable To Lot, Electricity To Lot, Garbage, Phone To Lot, Recycling
Waterfront Yes
Waterfront Description River
View Y/N Yes
View Mountain(s), Other
Roof Type Asphalt Shingle
Total Parking Spaces 10
Building
Lot Description Acreage, Cleared, Easy Access, Level, Marina Nearby, Near Golf Course, Park Setting, Rural Setting, Serviced
Building Description Wood, Main Level Entry with Lower Level(s)
Faces Northeast
Foundation Poured Concrete
Sewer Septic System
Water Well: Drilled
Structure Type Wood
Others
Tax ID 032-306-393
Ownership Freehold
Pets Description Aquariums, Birds, Caged Mammals, Cats, Dogs






