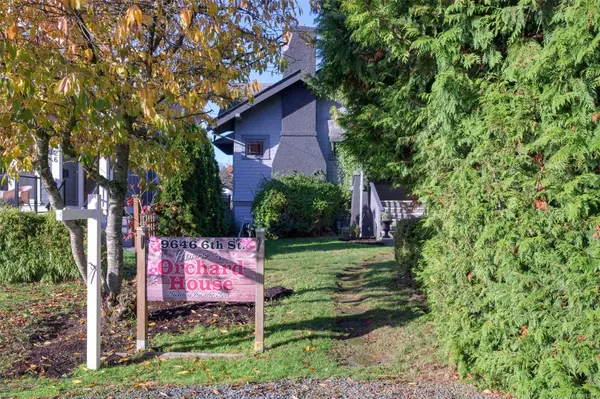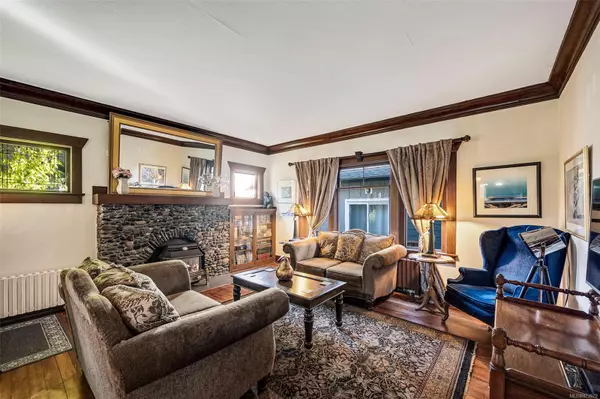
9646 Sixth St Sidney, BC V8L 2W2
5 Beds
5 Baths
2,541 SqFt
UPDATED:
08/25/2024 08:10 PM
Key Details
Property Type Single Family Home
Sub Type Single Family Detached
Listing Status Active
Purchase Type For Sale
Square Footage 2,541 sqft
Price per Sqft $491
MLS Listing ID 973979
Style Main Level Entry with Lower/Upper Lvl(s)
Bedrooms 5
Rental Info Unrestricted
Year Built 1913
Annual Tax Amount $3,792
Tax Year 2023
Lot Size 5,227 Sqft
Acres 0.12
Property Description
Location
Province BC
County Capital Regional District
Area Si Sidney South-East
Zoning RM3
Direction East
Rooms
Other Rooms Storage Shed
Basement Not Full Height, Partially Finished, Walk-Out Access
Main Level Bedrooms 2
Kitchen 2
Interior
Interior Features Breakfast Nook, Dining Room, Eating Area, Storage, Vaulted Ceiling(s)
Heating Baseboard, Electric, Hot Water, Natural Gas
Cooling None
Flooring Carpet, Wood
Fireplaces Number 3
Fireplaces Type Gas, Living Room, Wood Stove, Other
Fireplace Yes
Window Features Blinds,Screens,Stained/Leaded Glass
Appliance Dishwasher, F/S/W/D, Range Hood, See Remarks
Laundry In House
Exterior
Exterior Feature Balcony/Patio
Utilities Available Cable To Lot, Compost, Electricity To Lot, Garbage, Natural Gas To Lot, Phone To Lot, Recycling
View Y/N Yes
View Mountain(s)
Roof Type Fibreglass Shingle
Handicap Access Primary Bedroom on Main
Parking Type Driveway, Guest, RV Access/Parking
Total Parking Spaces 6
Building
Lot Description Central Location, Corner, Irregular Lot, Level, Private, Serviced
Building Description Insulation: Ceiling,Insulation: Walls,Wood, Main Level Entry with Lower/Upper Lvl(s)
Faces East
Foundation Poured Concrete
Sewer Sewer Connected
Water Municipal, To Lot
Architectural Style Character
Structure Type Insulation: Ceiling,Insulation: Walls,Wood
Others
Restrictions ALR: No,Easement/Right of Way
Tax ID 027-464-628
Ownership Freehold
Acceptable Financing Purchaser To Finance
Listing Terms Purchaser To Finance
Pets Description Aquariums, Birds, Caged Mammals, Cats, Dogs






