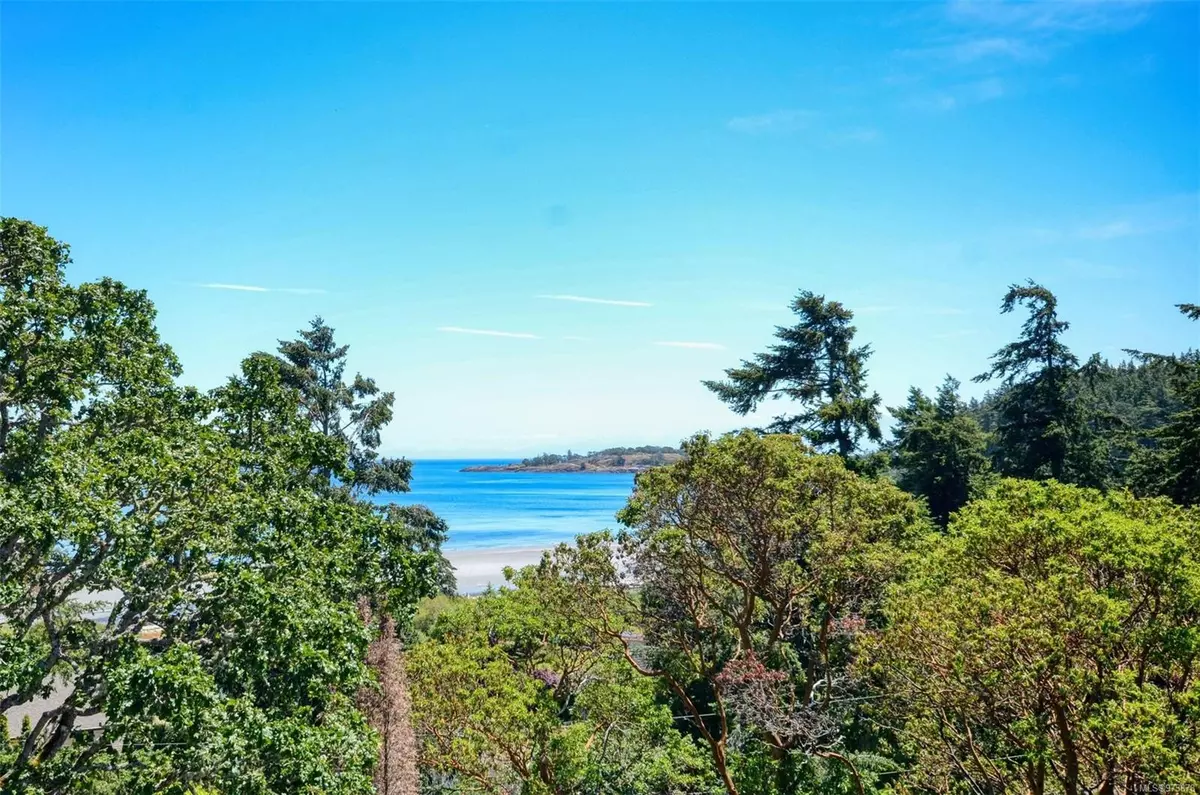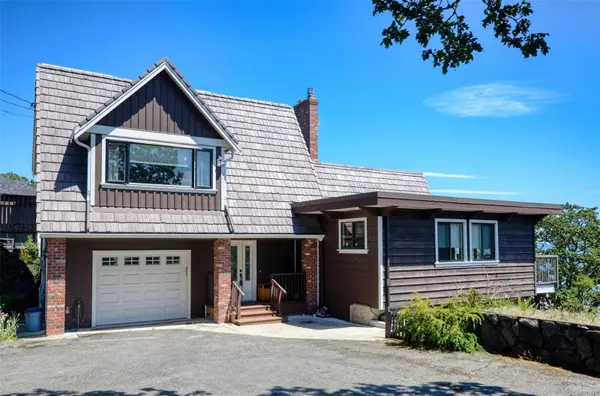
5133 William Head Rd Metchosin, BC V9C 3Z1
4 Beds
3 Baths
2,376 SqFt
UPDATED:
10/08/2024 11:01 PM
Key Details
Property Type Single Family Home
Sub Type Single Family Detached
Listing Status Active
Purchase Type For Sale
Square Footage 2,376 sqft
Price per Sqft $587
MLS Listing ID 973878
Style Main Level Entry with Lower/Upper Lvl(s)
Bedrooms 4
Rental Info Unrestricted
Year Built 1968
Annual Tax Amount $4,014
Tax Year 2023
Lot Size 0.520 Acres
Acres 0.52
Property Description
Estate Sale. Probate granted, easy additional accomodation.
Location
Province BC
County Capital Regional District
Area Me William Head
Direction Southeast
Rooms
Basement Crawl Space, Not Full Height, Partially Finished, With Windows
Main Level Bedrooms 1
Kitchen 1
Interior
Heating Baseboard, Electric, Wood
Cooling None
Fireplaces Number 1
Fireplaces Type Living Room
Equipment Electric Garage Door Opener
Fireplace Yes
Window Features Aluminum Frames,Insulated Windows,Wood Frames
Appliance F/S/W/D
Laundry In House
Exterior
Garage Spaces 1.0
View Y/N Yes
View Mountain(s), Ocean
Roof Type Asphalt Torch On,Fibreglass Shingle
Parking Type Driveway, Garage
Total Parking Spaces 4
Building
Lot Description Irrigation Sprinkler(s), Landscaped
Building Description Concrete,Frame Wood,Insulation: Partial,Stucco & Siding, Main Level Entry with Lower/Upper Lvl(s)
Faces Southeast
Foundation Poured Concrete
Sewer Septic System
Water Municipal
Structure Type Concrete,Frame Wood,Insulation: Partial,Stucco & Siding
Others
Tax ID 001-683-641
Ownership Freehold
Acceptable Financing Clear Title
Listing Terms Clear Title
Pets Description Aquariums, Birds, Caged Mammals, Cats, Dogs






