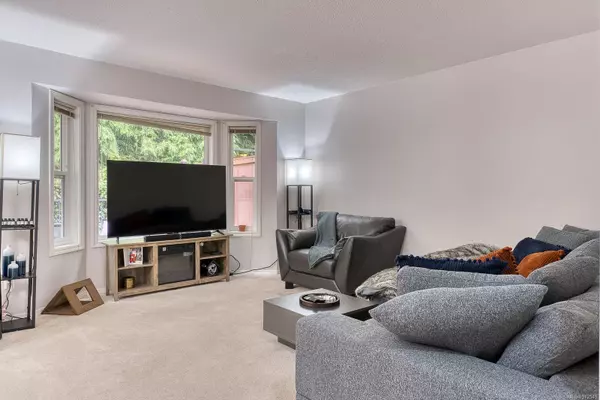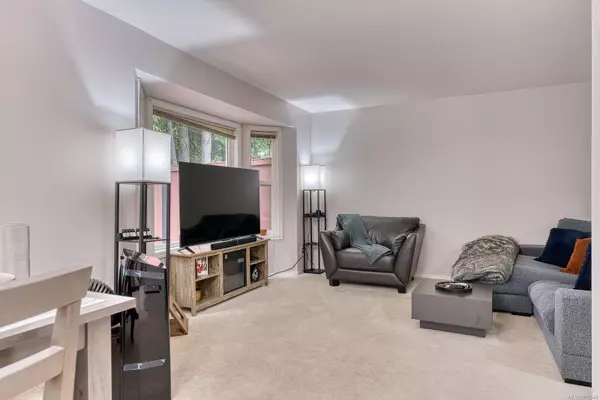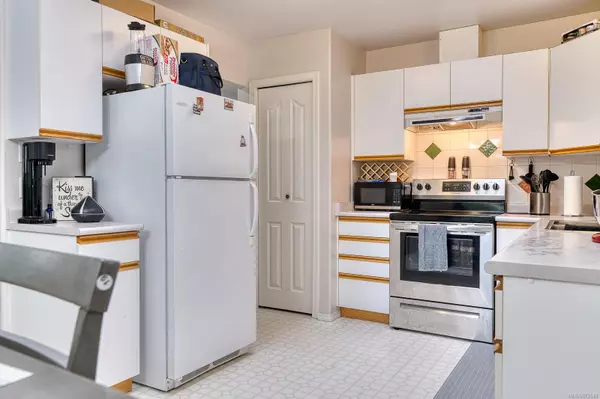
2458 Labieux Rd #21 Nanaimo, BC V9T 3M6
2 Beds
2 Baths
993 SqFt
UPDATED:
11/19/2024 04:53 PM
Key Details
Property Type Townhouse
Sub Type Row/Townhouse
Listing Status Active
Purchase Type For Sale
Square Footage 993 sqft
Price per Sqft $503
Subdivision Autumnwoods
MLS Listing ID 972549
Style Rancher
Bedrooms 2
HOA Fees $376/mo
Rental Info Some Rentals
Year Built 1993
Annual Tax Amount $2,892
Tax Year 2023
Property Description
The primary bedroom features double closets and a 3-piece ensuite, while a second bedroom and 4-piece main bath complete the layout. Enjoy the convenience of a full-size washer/dryer in the separate laundry space, plus the bonus of an external storage room. Located close to shopping, bus routes, the hospital, and major amenities.
1 dog or cat is allowed, rentals allowed with no age restrictions—perfect for a wide range of homeowners!
Location
Province BC
County Nanaimo, City Of
Area Na Diver Lake
Zoning R6
Direction East
Rooms
Basement Crawl Space
Main Level Bedrooms 2
Kitchen 1
Interior
Heating Baseboard, Electric
Cooling None
Flooring Mixed
Window Features Insulated Windows,Vinyl Frames
Laundry In Unit
Exterior
Exterior Feature Balcony/Patio
Roof Type Asphalt Shingle
Total Parking Spaces 1
Building
Building Description Insulation: Ceiling,Insulation: Walls, Rancher
Faces East
Story 1
Foundation Poured Concrete
Sewer Sewer Connected, Sewer To Lot
Water Municipal
Architectural Style Patio Home
Structure Type Insulation: Ceiling,Insulation: Walls
Others
HOA Fee Include Garbage Removal,Maintenance Grounds,Maintenance Structure,Property Management,Sewer,Water
Tax ID 018-367-631
Ownership Freehold/Strata
Acceptable Financing Must Be Paid Off
Listing Terms Must Be Paid Off
Pets Description Number Limit, Size Limit






