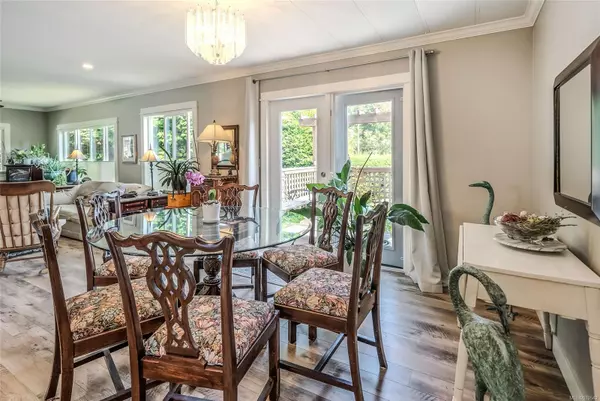
575 Arbutus St #34 Qualicum Beach, BC V9K 1P2
2 Beds
2 Baths
1,395 SqFt
UPDATED:
10/30/2024 08:29 PM
Key Details
Property Type Manufactured Home
Sub Type Manufactured Home
Listing Status Pending
Purchase Type For Sale
Square Footage 1,395 sqft
Price per Sqft $358
Subdivision Millstream Haven
MLS Listing ID 970542
Style Rancher
Bedrooms 2
HOA Fees $140/mo
Rental Info No Rentals
Year Built 1981
Annual Tax Amount $1,837
Tax Year 2024
Property Description
Location
Province BC
County Qualicum Beach, Town Of
Area Pq Qualicum Beach
Zoning R4
Direction East
Rooms
Other Rooms Storage Shed
Basement Crawl Space
Main Level Bedrooms 2
Kitchen 1
Interior
Interior Features Ceiling Fan(s), Closet Organizer, Dining Room, Dining/Living Combo, Eating Area, French Doors, Soaker Tub, Storage
Heating Electric, Forced Air
Cooling Air Conditioning
Flooring Vinyl
Fireplaces Number 1
Fireplaces Type Wood Stove
Fireplace Yes
Appliance F/S/W/D, Microwave
Laundry In House
Exterior
Exterior Feature Balcony/Deck, Fenced, Garden, Lighting, Sprinkler System
Utilities Available Cable Available, Electricity To Lot, Natural Gas Available
Amenities Available Recreation Facilities
Roof Type Asphalt Shingle,Metal
Parking Type Driveway
Total Parking Spaces 2
Building
Lot Description Adult-Oriented Neighbourhood, Central Location, Easy Access, Near Golf Course, Recreation Nearby
Building Description Aluminum Siding,Frame Metal,Insulation: Ceiling,Insulation: Walls,Vinyl Siding, Rancher
Faces East
Story 1
Foundation Pillar/Post/Pier, Poured Concrete
Sewer Sewer Connected
Water Municipal
Additional Building None
Structure Type Aluminum Siding,Frame Metal,Insulation: Ceiling,Insulation: Walls,Vinyl Siding
Others
HOA Fee Include Maintenance Grounds,Water
Ownership Co-op
Acceptable Financing See Remarks
Listing Terms See Remarks
Pets Description None






