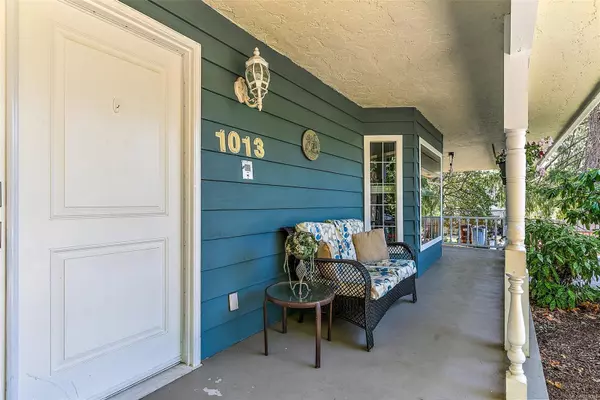
1013 Marchant Rd Central Saanich, BC V8M 1E7
5 Beds
3 Baths
4,196 SqFt
UPDATED:
10/23/2024 06:57 PM
Key Details
Property Type Single Family Home
Sub Type Single Family Detached
Listing Status Pending
Purchase Type For Sale
Square Footage 4,196 sqft
Price per Sqft $306
MLS Listing ID 973094
Style Main Level Entry with Upper Level(s)
Bedrooms 5
Rental Info Unrestricted
Year Built 1975
Annual Tax Amount $5,652
Tax Year 2023
Lot Size 10,018 Sqft
Acres 0.23
Property Description
Location
Province BC
County Capital Regional District
Area Cs Brentwood Bay
Direction North
Rooms
Basement Crawl Space
Kitchen 1
Interior
Interior Features Closet Organizer, Dining Room, French Doors
Heating Baseboard, Electric, Forced Air, Heat Pump, Natural Gas
Cooling Air Conditioning, Central Air, HVAC
Flooring Carpet, Linoleum, Wood
Fireplaces Number 4
Fireplaces Type Electric, Gas, Living Room, Other
Fireplace Yes
Window Features Blinds,Screens,Wood Frames
Appliance Dishwasher, Oven Built-In, Refrigerator
Laundry In House
Exterior
Exterior Feature Balcony/Patio, Fencing: Partial
Carport Spaces 2
Utilities Available Cable To Lot, Compost, Electricity To Lot, Garbage, Phone To Lot, Recycling
View Y/N Yes
View Mountain(s)
Roof Type Fibreglass Shingle
Handicap Access Ground Level Main Floor
Parking Type Attached, Carport Double, RV Access/Parking
Total Parking Spaces 4
Building
Lot Description Level, Private, Rectangular Lot
Building Description Frame Wood,Insulation: Ceiling,Insulation: Walls,Stucco,Wood, Main Level Entry with Upper Level(s)
Faces North
Foundation Poured Concrete
Sewer Sewer To Lot
Water Municipal
Architectural Style West Coast
Structure Type Frame Wood,Insulation: Ceiling,Insulation: Walls,Stucco,Wood
Others
Tax ID 001-984-781
Ownership Freehold
Pets Description Aquariums, Birds, Caged Mammals, Cats, Dogs






