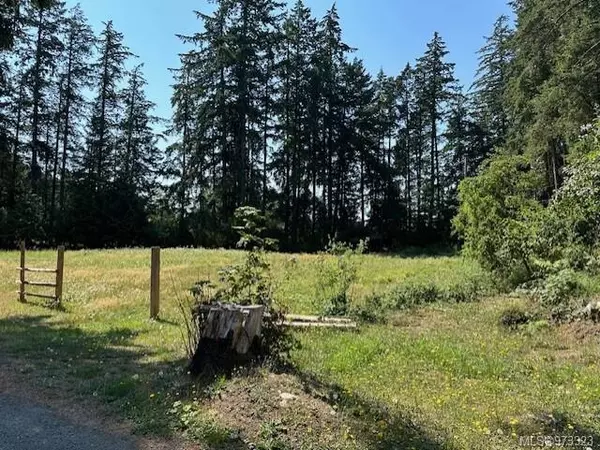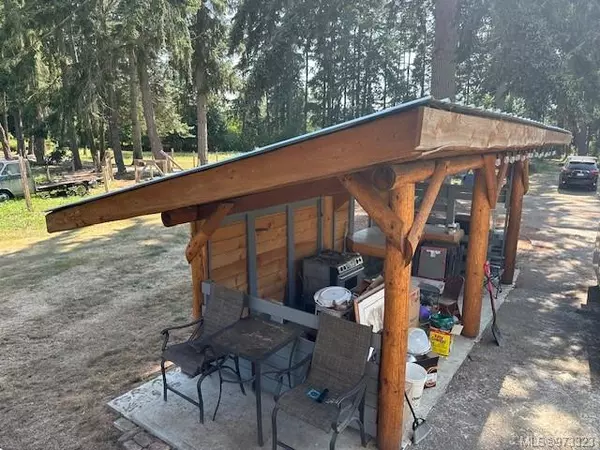
1655 Koksilah Rd Cowichan Bay, BC V0R 1N1
5 Beds
1 Bath
2,040 SqFt
UPDATED:
11/18/2024 04:26 PM
Key Details
Property Type Single Family Home
Sub Type Single Family Detached
Listing Status Active
Purchase Type For Sale
Square Footage 2,040 sqft
Price per Sqft $477
MLS Listing ID 973323
Style Main Level Entry with Lower/Upper Lvl(s)
Bedrooms 5
Rental Info Unrestricted
Year Built 1930
Annual Tax Amount $3,173
Tax Year 2023
Lot Size 8.750 Acres
Acres 8.75
Property Description
Location
Province BC
County Cowichan Valley Regional District
Area Du Cowichan Bay
Zoning A-1
Direction Southeast
Rooms
Other Rooms Greenhouse, Storage Shed, Workshop
Basement Full, Unfinished
Main Level Bedrooms 2
Kitchen 1
Interior
Interior Features Eating Area, Storage, Wine Storage
Heating Baseboard, Wood
Cooling None
Flooring Wood
Fireplaces Number 1
Fireplaces Type Insert
Fireplace Yes
Appliance Oven/Range Electric, Refrigerator
Laundry In House
Exterior
Exterior Feature Fencing: Partial, Garden
Garage Spaces 1.0
Utilities Available Cable Available, Compost, Electricity To Lot, Garbage, Phone Available, Recycling
View Y/N Yes
View Mountain(s)
Roof Type Asphalt Shingle
Total Parking Spaces 10
Building
Lot Description Acreage, Easy Access, Family-Oriented Neighbourhood, Level, Park Setting, Pasture, Private, Quiet Area, Rural Setting, Serviced, Southern Exposure, In Wooded Area, Wooded Lot
Building Description Concrete,Insulation: Ceiling,Insulation: Walls, Main Level Entry with Lower/Upper Lvl(s)
Faces Southeast
Foundation Poured Concrete
Sewer Septic System
Water Municipal, To Lot, Well: Drilled
Architectural Style Character
Structure Type Concrete,Insulation: Ceiling,Insulation: Walls
Others
Restrictions ALR: Yes
Tax ID 005-155-053
Ownership Freehold
Acceptable Financing Must Be Paid Off
Listing Terms Must Be Paid Off
Pets Description Aquariums, Birds, Caged Mammals, Cats, Dogs






