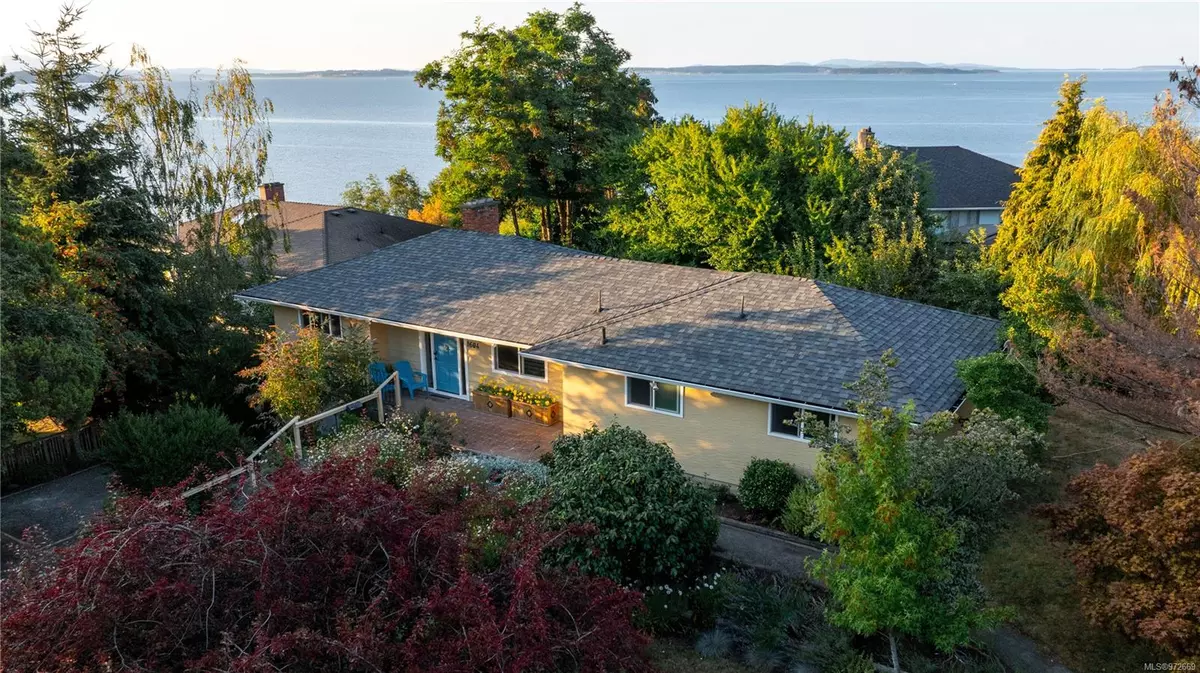
1604 Mileva Lane Saanich, BC V8N 2V5
4 Beds
2 Baths
2,570 SqFt
OPEN HOUSE
Sun Nov 17, 2:00pm - 4:00pm
UPDATED:
11/13/2024 08:25 PM
Key Details
Property Type Single Family Home
Sub Type Single Family Detached
Listing Status Active
Purchase Type For Sale
Square Footage 2,570 sqft
Price per Sqft $680
MLS Listing ID 972669
Style Main Level Entry with Lower Level(s)
Bedrooms 4
Rental Info Unrestricted
Year Built 1964
Annual Tax Amount $7,070
Tax Year 2023
Lot Size 10,018 Sqft
Acres 0.23
Property Description
Location
Province BC
County Capital Regional District
Area Se Gordon Head
Zoning RS-12
Direction Southeast
Rooms
Basement Finished, Walk-Out Access, With Windows
Main Level Bedrooms 3
Kitchen 1
Interior
Heating Forced Air, Natural Gas, Wood
Cooling None
Flooring Carpet, Hardwood
Fireplaces Number 2
Fireplaces Type Family Room, Recreation Room, Wood Burning
Fireplace Yes
Window Features Vinyl Frames
Laundry In House, In Unit
Exterior
Exterior Feature Balcony/Patio, Fenced, Garden
Garage Spaces 1.0
View Y/N Yes
View Mountain(s), Ocean
Roof Type Fibreglass Shingle
Parking Type EV Charger: Dedicated - Installed, Garage, On Street, Open
Total Parking Spaces 2
Building
Lot Description Central Location, Corner, Family-Oriented Neighbourhood, Landscaped, Near Golf Course, Quiet Area, Recreation Nearby, Shopping Nearby, Southern Exposure
Building Description Insulation All,Stucco, Main Level Entry with Lower Level(s)
Faces Southeast
Foundation Poured Concrete
Sewer Sewer Connected
Water Municipal
Additional Building Exists
Structure Type Insulation All,Stucco
Others
Restrictions Easement/Right of Way,Restrictive Covenants
Tax ID 004-205-839
Ownership Freehold
Pets Description Aquariums, Birds, Caged Mammals, Cats, Dogs






