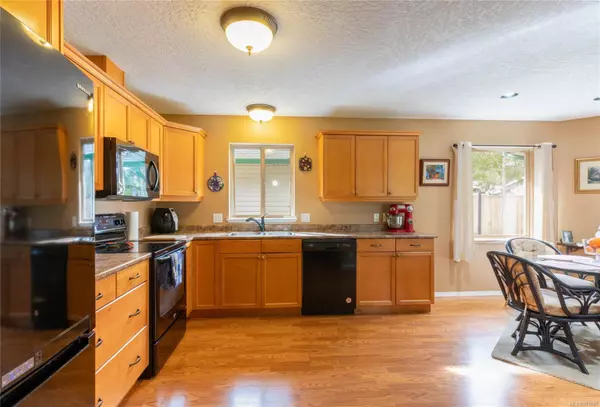
1873 Galvin Pl Qualicum Beach, BC V9K 2V3
3 Beds
2 Baths
1,501 SqFt
UPDATED:
08/19/2024 10:06 PM
Key Details
Property Type Single Family Home
Sub Type Single Family Detached
Listing Status Active
Purchase Type For Sale
Square Footage 1,501 sqft
Price per Sqft $598
MLS Listing ID 973197
Style Rancher
Bedrooms 3
Rental Info Unrestricted
Year Built 2003
Annual Tax Amount $3,541
Tax Year 2024
Lot Size 1.470 Acres
Acres 1.47
Property Description
Location
Province BC
County Nanaimo Regional District
Area Pq Qualicum North
Zoning R2
Direction Southwest
Rooms
Other Rooms Workshop
Basement None
Main Level Bedrooms 3
Kitchen 1
Interior
Interior Features Ceiling Fan(s), Dining Room
Heating Baseboard, Electric, Heat Pump, Wood
Cooling Air Conditioning
Flooring Mixed
Fireplaces Number 2
Fireplaces Type Living Room, Propane, Wood Burning
Fireplace Yes
Appliance F/S/W/D, Microwave
Laundry In House
Exterior
Exterior Feature Balcony/Deck, Fencing: Partial, Garden
Garage Spaces 2.0
Roof Type Asphalt Shingle
Parking Type Detached, Driveway, Garage Double, RV Access/Parking
Total Parking Spaces 5
Building
Lot Description Landscaped, Level, Marina Nearby, Near Golf Course, No Through Road, Quiet Area, Rural Setting, Shopping Nearby
Building Description Frame Wood,Vinyl Siding, Rancher
Faces Southwest
Foundation Slab
Sewer Septic System
Water Well: Drilled
Structure Type Frame Wood,Vinyl Siding
Others
Tax ID 025-840-339
Ownership Freehold/Strata
Pets Description Aquariums, Birds, Caged Mammals, Cats, Dogs






