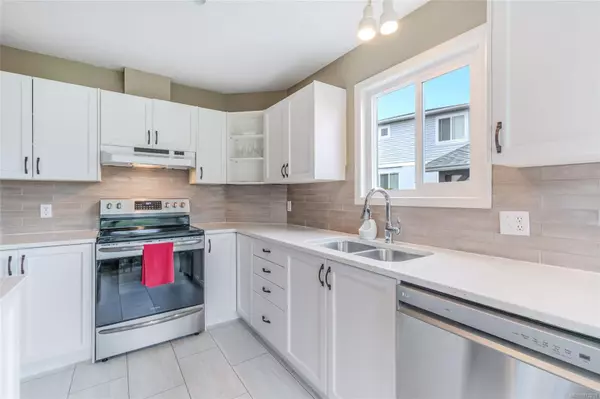
218 Bowlsby St Nanaimo, BC V9R 5K1
2 Beds
2 Baths
1,074 SqFt
UPDATED:
11/12/2024 09:16 PM
Key Details
Property Type Townhouse
Sub Type Row/Townhouse
Listing Status Pending
Purchase Type For Sale
Square Footage 1,074 sqft
Price per Sqft $358
Subdivision Newport Vista Estates
MLS Listing ID 973218
Style Duplex Side/Side
Bedrooms 2
HOA Fees $270/mo
Rental Info No Rentals
Year Built 1990
Annual Tax Amount $2,307
Tax Year 2023
Lot Size 871 Sqft
Acres 0.02
Lot Dimensions Strata
Property Description
Location
Province BC
County Nanaimo, City Of
Area Na South Nanaimo
Zoning R8
Direction Northeast
Rooms
Basement None
Main Level Bedrooms 2
Kitchen 1
Interior
Interior Features Ceiling Fan(s), Closet Organizer, Eating Area
Heating Baseboard, Electric
Cooling None
Flooring Carpet, Laminate, Mixed, Tile
Fireplaces Number 1
Fireplaces Type Gas
Fireplace Yes
Window Features Vinyl Frames
Appliance Dishwasher, F/S/W/D
Laundry In Unit
Exterior
Exterior Feature Balcony/Patio
Carport Spaces 1
Utilities Available Compost, Garbage, Recycling
Amenities Available Bike Storage
View Y/N Yes
View Ocean
Roof Type Asphalt Rolled
Parking Type Carport, Open
Building
Lot Description Adult-Oriented Neighbourhood, Easy Access, Landscaped, Marina Nearby, Private, Quiet Area
Building Description Stucco & Siding, Duplex Side/Side
Faces Northeast
Story 2
Foundation Slab
Sewer Sewer Connected
Water Municipal
Structure Type Stucco & Siding
Others
HOA Fee Include Garbage Removal,Insurance,Maintenance Grounds,Maintenance Structure,Recycling,See Remarks
Tax ID 016-085-710
Ownership Freehold/Strata
Pets Description Aquariums, Birds, Caged Mammals, Cats, Dogs, Number Limit






