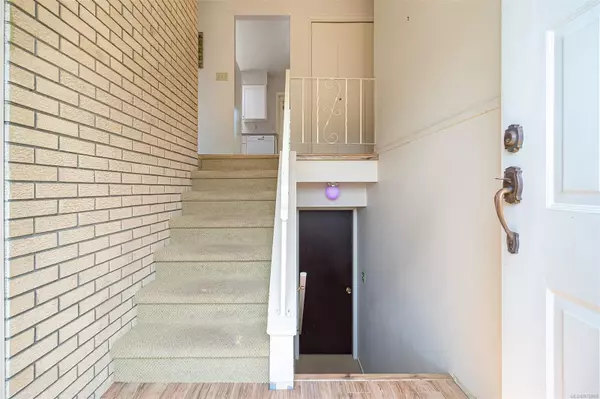
683 Polyanthus Cres Saanich, BC V8Z 2J3
4 Beds
3 Baths
1,721 SqFt
UPDATED:
11/15/2024 08:25 AM
Key Details
Property Type Single Family Home
Sub Type Single Family Detached
Listing Status Pending
Purchase Type For Sale
Square Footage 1,721 sqft
Price per Sqft $563
MLS Listing ID 972809
Style Main Level Entry with Lower/Upper Lvl(s)
Bedrooms 4
Rental Info Unrestricted
Year Built 1972
Annual Tax Amount $3,810
Tax Year 2023
Lot Size 6,098 Sqft
Acres 0.14
Lot Dimensions 64x92
Property Description
Location
Province BC
County Capital Regional District
Area Sw Glanford
Direction South
Rooms
Basement Finished, With Windows
Main Level Bedrooms 3
Kitchen 1
Interior
Heating Forced Air, Oil
Cooling None
Fireplaces Number 2
Fireplaces Type Insert, Living Room, Recreation Room, Wood Burning
Equipment Security System
Fireplace Yes
Laundry In House
Exterior
Exterior Feature Balcony/Deck
Garage Spaces 1.0
Roof Type Fibreglass Shingle
Parking Type Additional, Garage
Total Parking Spaces 3
Building
Lot Description Central Location, Landscaped
Building Description Stucco & Siding, Main Level Entry with Lower/Upper Lvl(s)
Faces South
Foundation Poured Concrete
Sewer Sewer To Lot
Water Municipal
Structure Type Stucco & Siding
Others
Tax ID 002-897-792
Ownership Freehold
Acceptable Financing Must Be Paid Off
Listing Terms Must Be Paid Off
Pets Description Aquariums, Birds, Caged Mammals, Cats, Dogs






