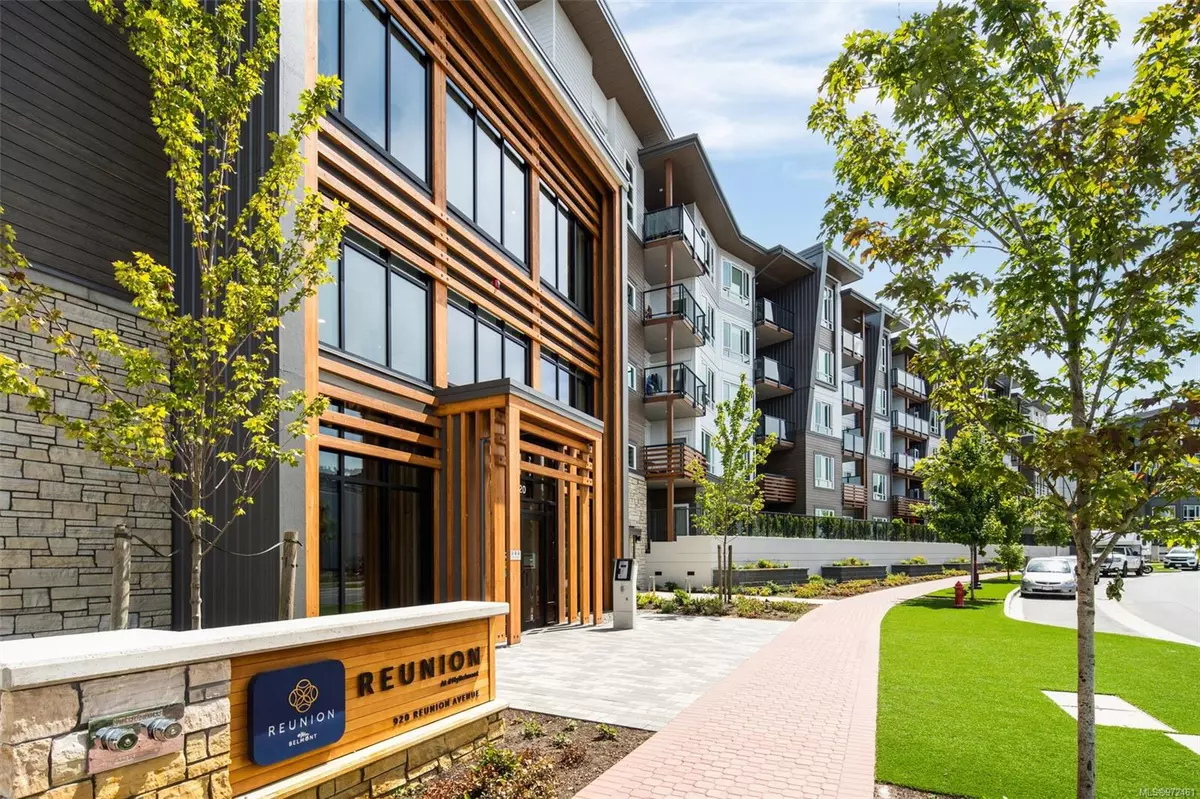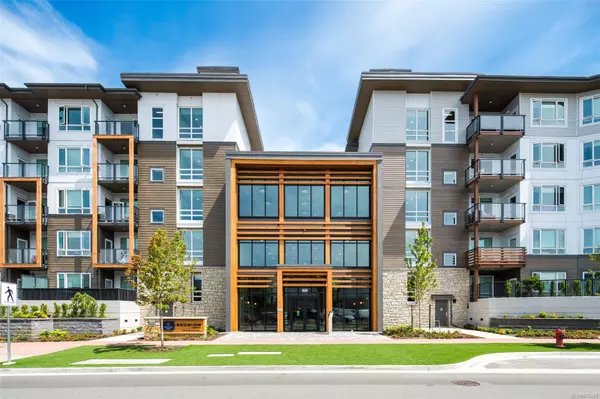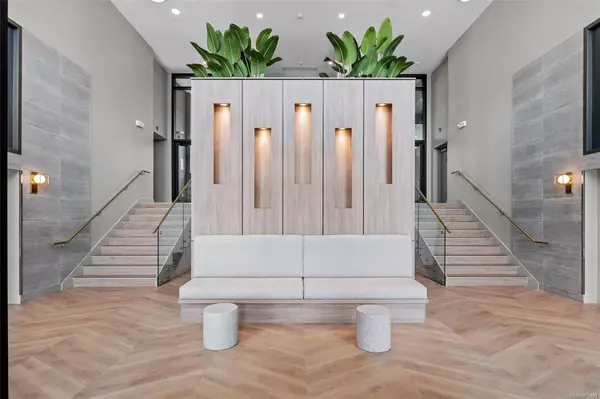
920 Reunion Ave #421 Langford, BC V9B 0W8
2 Beds
2 Baths
1,044 SqFt
UPDATED:
10/11/2024 07:45 PM
Key Details
Property Type Condo
Sub Type Condo Apartment
Listing Status Pending
Purchase Type For Sale
Square Footage 1,044 sqft
Price per Sqft $622
Subdivision Reunion At Belmont
MLS Listing ID 972461
Style Condo
Bedrooms 2
HOA Fees $493/mo
Rental Info Unrestricted
Year Built 2024
Tax Year 2024
Lot Size 871 Sqft
Acres 0.02
Property Description
Location
Province BC
County Capital Regional District
Area La Jacklin
Direction Southeast
Rooms
Main Level Bedrooms 2
Kitchen 1
Interior
Heating Baseboard
Cooling None
Flooring Tile, Vinyl
Appliance Dishwasher, F/S/W/D, Range Hood
Laundry In Unit
Exterior
Amenities Available Bike Storage, Clubhouse, Common Area, Elevator(s), Fitness Centre, Playground, Secured Entry, Shared BBQ, Other
Roof Type Asphalt Torch On
Parking Type Underground
Total Parking Spaces 1
Building
Building Description Cement Fibre,Stone, Condo
Faces Southeast
Story 5
Foundation Poured Concrete
Sewer Sewer Connected
Water Municipal
Structure Type Cement Fibre,Stone
Others
HOA Fee Include Garbage Removal,Insurance
Tax ID 032-138-512
Ownership Freehold/Strata
Acceptable Financing Purchaser To Finance
Listing Terms Purchaser To Finance
Pets Description Aquariums, Birds, Caged Mammals, Cats, Dogs, Number Limit






