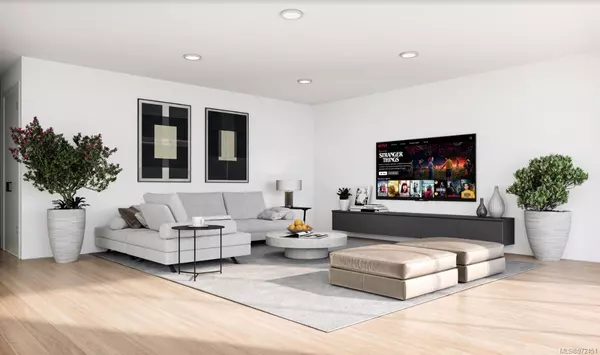
2770 Winster Rd #301 Langford, BC V9B 3P5
2 Beds
1 Bath
837 SqFt
UPDATED:
08/17/2024 02:43 AM
Key Details
Property Type Condo
Sub Type Condo Apartment
Listing Status Pending
Purchase Type For Sale
Square Footage 837 sqft
Price per Sqft $627
MLS Listing ID 972451
Style Condo
Bedrooms 2
HOA Fees $318/mo
Rental Info Unrestricted
Year Built 2024
Tax Year 2024
Lot Size 871 Sqft
Acres 0.02
Property Description
Location
Province BC
County Capital Regional District
Area La Langford Proper
Direction Northwest
Rooms
Basement None
Main Level Bedrooms 2
Kitchen 1
Interior
Interior Features Dining/Living Combo
Heating Baseboard, Electric, Heat Pump
Cooling Other
Flooring Vinyl
Window Features Screens,Vinyl Frames,Window Coverings
Appliance Dishwasher, F/S/W/D, Oven/Range Electric
Laundry In Unit
Exterior
Exterior Feature Balcony/Deck, Fencing: Partial, Garden, Security System, Sprinkler System
Amenities Available Bike Storage, Common Area, Elevator(s), Secured Entry, Security System, Storage Unit
View Y/N Yes
View City, Mountain(s)
Roof Type Asphalt Torch On,Other,See Remarks
Handicap Access Ground Level Main Floor
Parking Type EV Charger: Common Use - Roughed In, Open, Underground
Total Parking Spaces 1
Building
Building Description Cement Fibre,Frame Wood,Glass,Wood, Condo
Faces Northwest
Story 6
Foundation Poured Concrete
Sewer Sewer To Lot
Water Municipal
Structure Type Cement Fibre,Frame Wood,Glass,Wood
Others
HOA Fee Include Garbage Removal,Maintenance Grounds,Property Management,Recycling,Sewer,Water
Tax ID 031-944-710
Ownership Freehold/Strata
Acceptable Financing Purchaser To Finance
Listing Terms Purchaser To Finance
Pets Description Aquariums, Cats, Dogs






