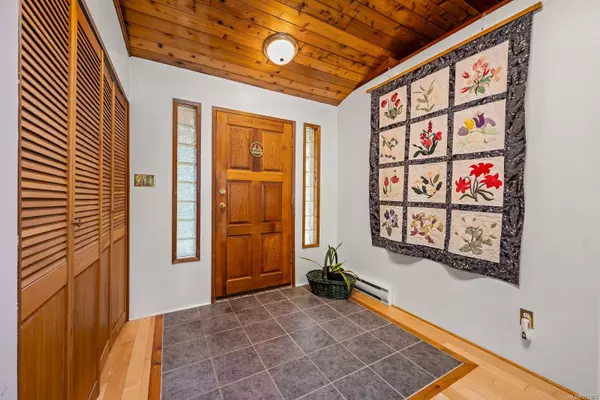
5189 Chrisman Rd Denman Island, BC V0R 1T0
2 Beds
3 Baths
2,551 SqFt
UPDATED:
11/01/2024 09:38 PM
Key Details
Property Type Single Family Home
Sub Type Single Family Detached
Listing Status Active
Purchase Type For Sale
Square Footage 2,551 sqft
Price per Sqft $509
MLS Listing ID 972376
Style Main Level Entry with Upper Level(s)
Bedrooms 2
Rental Info Unrestricted
Year Built 1990
Annual Tax Amount $6,797
Tax Year 2023
Lot Size 1.050 Acres
Acres 1.05
Property Description
Bright and spacious, the home has an open floor plan with solid maple floors, and vaulted ceiling in the living and dining areas. A sweeping staircase takes you to the second floor, where jaw-dropping views will greet you from the primary bedroom suite. A rare retreat, this room features a walk-in closet, ensuite, and even a fireplace and built-in sauna to keep things cozy in the cooler seasons. The second bedroom overlooks the garden, where ferns and ornamental perennials grow beneath a canopy of firs and a stately maple tree.Gardeners will appreciate the greenhouse and cisterns, ensuring an abundant supply of water at all times. Alongside the garden, the in-ground heated swimming pool is a delight! On hotter days, you can also wander down the trail to the ocean for a saltwater swim.
Priced to sell at $200k below BC Assessment.
Come and enjoy all that island life has to offer.
Location
Province BC
County Islands Trust
Area Isl Denman Island
Zoning R1
Direction West
Rooms
Other Rooms Storage Shed
Basement Crawl Space
Kitchen 1
Interior
Interior Features Breakfast Nook, Dining Room, Jetted Tub, Sauna, Swimming Pool, Vaulted Ceiling(s)
Heating Electric, Heat Pump
Cooling Air Conditioning
Flooring Mixed
Fireplaces Number 4
Fireplaces Type Insert, Wood Burning, Wood Stove
Fireplace Yes
Appliance F/S/W/D, Jetted Tub
Laundry In House
Exterior
Exterior Feature Balcony/Deck, Swimming Pool
Carport Spaces 1
Utilities Available Electricity To Lot
Waterfront Yes
Waterfront Description Ocean
View Y/N Yes
View Ocean
Roof Type Asphalt Shingle
Total Parking Spaces 2
Building
Lot Description Acreage, Rural Setting
Building Description Frame Wood,Insulation All,Wood, Main Level Entry with Upper Level(s)
Faces West
Foundation Poured Concrete
Sewer Septic System
Water Cistern, Well: Drilled
Structure Type Frame Wood,Insulation All,Wood
Others
Tax ID 003-178-412
Ownership Freehold
Pets Description Aquariums, Birds, Caged Mammals, Cats, Dogs






