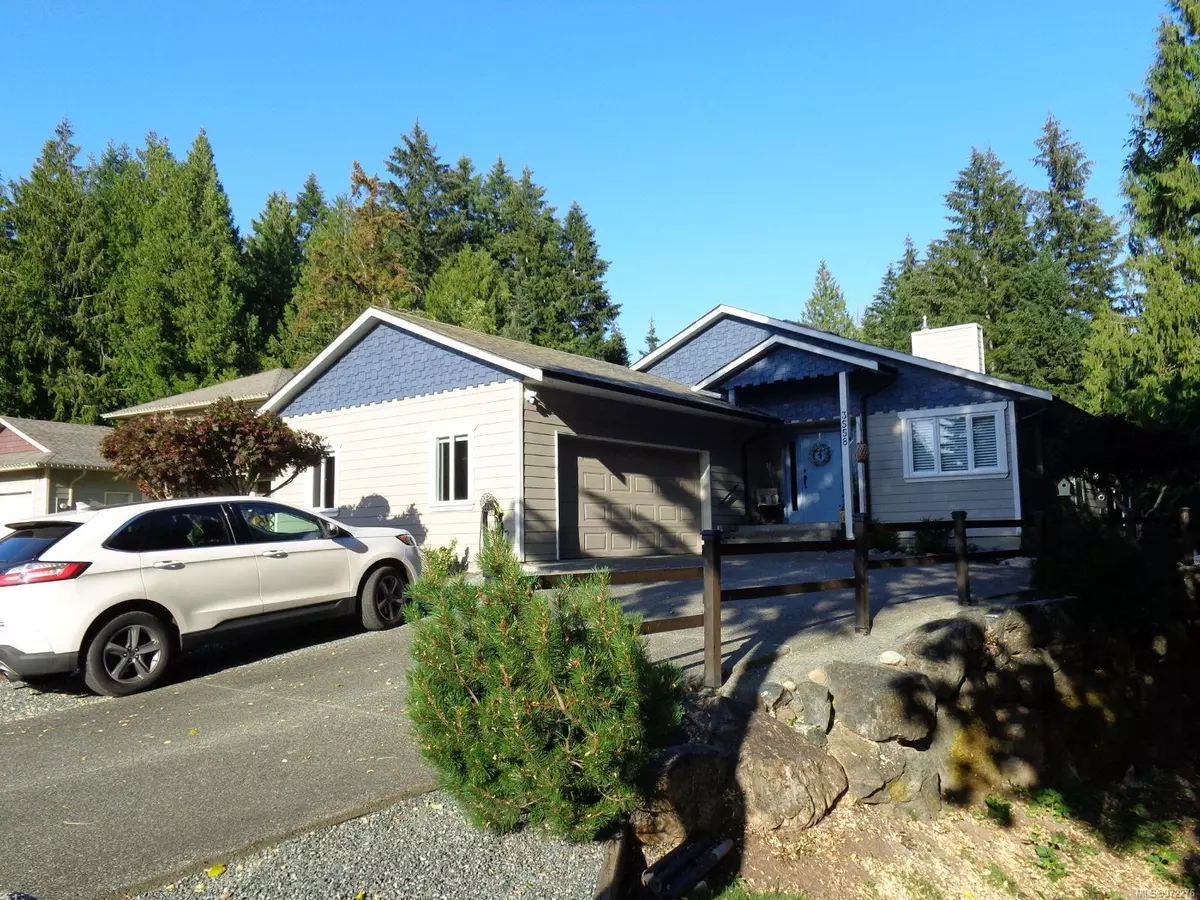
3558 Pechanga Close Cobble Hill, BC V0R 1L4
4 Beds
3 Baths
2,324 SqFt
UPDATED:
10/03/2024 09:41 PM
Key Details
Property Type Single Family Home
Sub Type Single Family Detached
Listing Status Active
Purchase Type For Sale
Square Footage 2,324 sqft
Price per Sqft $429
MLS Listing ID 972276
Style Main Level Entry with Lower Level(s)
Bedrooms 4
Rental Info Unrestricted
Year Built 2002
Annual Tax Amount $4,375
Tax Year 2024
Lot Size 10,890 Sqft
Acres 0.25
Property Description
Location
Province BC
County Mount Waddington Regional District
Area Ml Cobble Hill
Direction South
Rooms
Basement Finished, Full, Walk-Out Access, With Windows
Main Level Bedrooms 2
Kitchen 1
Interior
Heating Baseboard, Electric, Heat Pump
Cooling None
Fireplaces Number 2
Fireplaces Type Gas
Fireplace Yes
Laundry In House
Exterior
Garage Spaces 2.0
Roof Type Asphalt Shingle
Parking Type Attached, Driveway, Garage Double
Total Parking Spaces 4
Building
Building Description Wood,See Remarks, Main Level Entry with Lower Level(s)
Faces South
Foundation Poured Concrete
Sewer Sewer Connected
Water Municipal
Structure Type Wood,See Remarks
Others
Tax ID 018-850-251
Ownership Freehold/Strata
Pets Description Aquariums, Birds, Caged Mammals, Cats, Dogs






