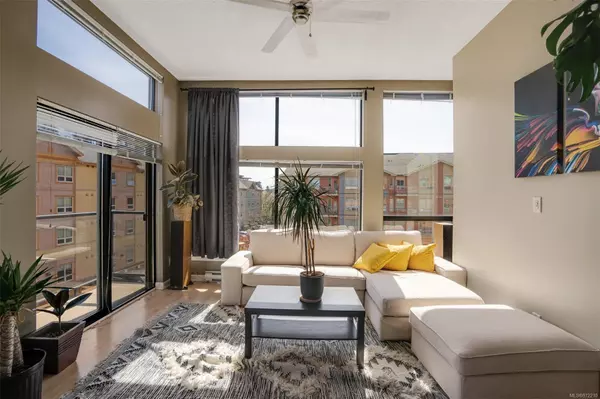
829 Goldstream Ave #303 Langford, BC V9B 2X8
2 Beds
2 Baths
955 SqFt
UPDATED:
08/08/2024 05:32 PM
Key Details
Property Type Condo
Sub Type Condo Apartment
Listing Status Active
Purchase Type For Sale
Square Footage 955 sqft
Price per Sqft $565
Subdivision Lavender Square
MLS Listing ID 972210
Style Condo
Bedrooms 2
HOA Fees $343/mo
Rental Info Unrestricted
Year Built 2004
Annual Tax Amount $2,128
Tax Year 2023
Lot Size 871 Sqft
Acres 0.02
Property Description
Location
Province BC
County Capital Regional District
Area La Langford Proper
Zoning C8
Direction South
Rooms
Main Level Bedrooms 2
Kitchen 1
Interior
Interior Features Ceiling Fan(s), Closet Organizer, Controlled Entry, Dining/Living Combo, Elevator, Storage, Vaulted Ceiling(s)
Heating Baseboard, Electric
Cooling None
Flooring Mixed, Wood
Window Features Blinds,Screens
Appliance Dishwasher, F/S/W/D, Garburator, Microwave
Laundry In Unit
Exterior
Exterior Feature Balcony/Patio, Water Feature
Carport Spaces 1
Utilities Available Cable Available, Compost, Electricity Available, Garbage, Phone Available
Amenities Available Common Area, Elevator(s), Private Drive/Road, Roof Deck
Roof Type Asphalt Torch On,Fibreglass Shingle
Handicap Access Ground Level Main Floor, Wheelchair Friendly
Parking Type Carport, Guest, Open
Total Parking Spaces 1
Building
Lot Description Adult-Oriented Neighbourhood, Central Location, Curb & Gutter, Easy Access, Family-Oriented Neighbourhood, Landscaped, Near Golf Course, Quiet Area, Recreation Nearby, Serviced, Shopping Nearby, Sidewalk, Square Lot
Building Description Cement Fibre,Frame Wood,Insulation: Ceiling,Insulation: Walls,Stone, Condo
Faces South
Story 4
Foundation Poured Concrete
Sewer Sewer Connected
Water Municipal
Architectural Style West Coast
Structure Type Cement Fibre,Frame Wood,Insulation: Ceiling,Insulation: Walls,Stone
Others
HOA Fee Include Garbage Removal,Insurance,Maintenance Grounds,Maintenance Structure,Property Management,Recycling,Water
Tax ID 026-168-162
Ownership Freehold/Strata
Pets Description Number Limit, Size Limit






