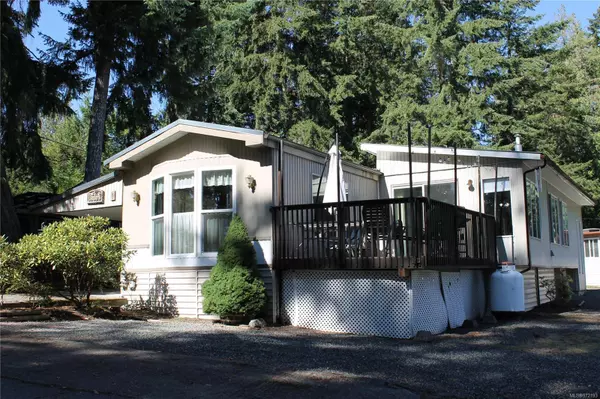
4544 Lanes Rd #1 Cowichan Bay, BC V0R 1N0
2 Beds
2 Baths
1,459 SqFt
UPDATED:
08/29/2024 04:25 PM
Key Details
Property Type Manufactured Home
Sub Type Manufactured Home
Listing Status Active
Purchase Type For Sale
Square Footage 1,459 sqft
Price per Sqft $198
MLS Listing ID 972193
Style Rancher
Bedrooms 2
HOA Fees $700/mo
Rental Info No Rentals
Year Built 1986
Annual Tax Amount $1,116
Tax Year 2024
Lot Size 3,049 Sqft
Acres 0.07
Property Description
Location
Province BC
County Cowichan Valley Regional District
Area Du Cowichan Bay
Direction East
Rooms
Basement Crawl Space
Main Level Bedrooms 2
Kitchen 1
Interior
Interior Features Dining/Living Combo, Storage, Workshop
Heating Electric, Forced Air
Cooling None
Flooring Mixed
Fireplaces Number 1
Fireplaces Type Propane
Equipment Propane Tank
Fireplace Yes
Window Features Aluminum Frames,Insulated Windows
Laundry In House
Exterior
Exterior Feature Balcony/Deck
Carport Spaces 1
View Y/N Yes
View Mountain(s)
Roof Type Metal
Handicap Access Accessible Entrance, Primary Bedroom on Main
Parking Type Carport, Driveway
Total Parking Spaces 4
Building
Lot Description Easy Access, Marina Nearby, Near Golf Course, Quiet Area
Building Description Aluminum Siding,Frame Wood,Insulation All,Vinyl Siding, Rancher
Faces East
Foundation Block
Sewer Septic System: Common
Water Well: Drilled
Structure Type Aluminum Siding,Frame Wood,Insulation All,Vinyl Siding
Others
Tax ID 000-000-000
Ownership Pad Rental
Acceptable Financing Purchaser To Finance
Listing Terms Purchaser To Finance
Pets Description Aquariums, Birds, Cats, Dogs






