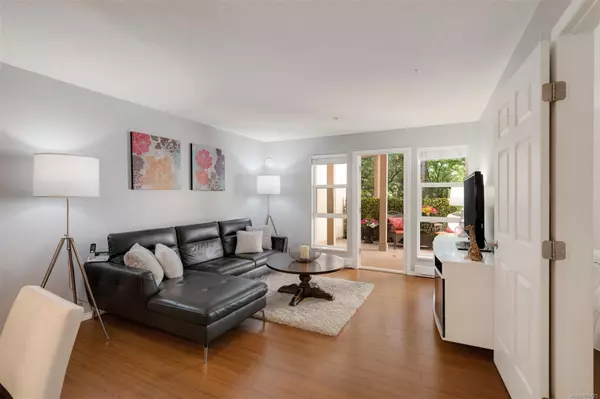
290 Island Hwy #113 View Royal, BC V9B 1G5
1 Bed
1 Bath
829 SqFt
UPDATED:
10/20/2024 11:29 PM
Key Details
Property Type Condo
Sub Type Condo Apartment
Listing Status Pending
Purchase Type For Sale
Square Footage 829 sqft
Price per Sqft $500
Subdivision Lions Cove
MLS Listing ID 971725
Style Condo
Bedrooms 1
HOA Fees $430/mo
Rental Info Unrestricted
Year Built 1998
Annual Tax Amount $1,357
Tax Year 2023
Lot Size 871 Sqft
Acres 0.02
Property Description
Location
Province BC
County Capital Regional District
Area Vr View Royal
Direction South
Rooms
Other Rooms Guest Accommodations
Basement None
Main Level Bedrooms 1
Kitchen 1
Interior
Interior Features Dining/Living Combo, Storage
Heating Baseboard
Cooling None
Flooring Laminate, Vinyl
Appliance F/S/W/D, Microwave
Laundry In Unit
Exterior
Exterior Feature Balcony/Patio, Wheelchair Access
Roof Type Asphalt Shingle
Handicap Access Accessible Entrance, Ground Level Main Floor, No Step Entrance, Primary Bedroom on Main, Wheelchair Friendly
Parking Type Other
Total Parking Spaces 1
Building
Lot Description Adult-Oriented Neighbourhood, Private
Building Description Stone,Stucco,Wood, Condo
Faces South
Story 3
Foundation Poured Concrete
Sewer Sewer Connected
Water Municipal
Structure Type Stone,Stucco,Wood
Others
HOA Fee Include Garbage Removal,Insurance,Maintenance Grounds,Property Management,Sewer,Water
Tax ID 024-162-876
Ownership Freehold/Strata
Pets Description Aquariums, Cats, Dogs, Number Limit, Size Limit






