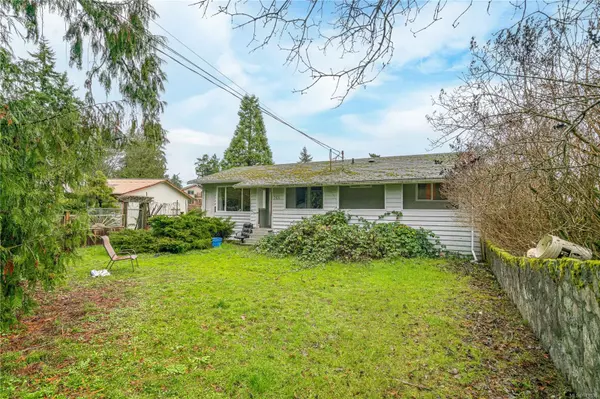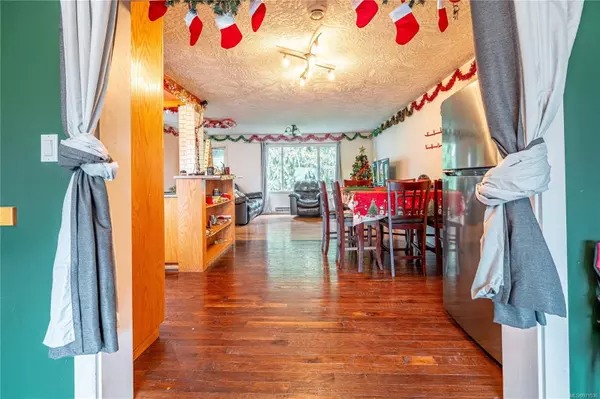
964 Loch Glen Pl Langford, BC V9B 4Z5
4 Beds
1 Bath
1,309 SqFt
UPDATED:
10/02/2024 07:15 PM
Key Details
Property Type Single Family Home
Sub Type Single Family Detached
Listing Status Active
Purchase Type For Sale
Square Footage 1,309 sqft
Price per Sqft $572
MLS Listing ID 971536
Style Rancher
Bedrooms 4
Rental Info Unrestricted
Year Built 1978
Annual Tax Amount $3,039
Tax Year 2023
Lot Size 8,276 Sqft
Acres 0.19
Property Description
Location
Province BC
County Capital Regional District
Area La Glen Lake
Direction North
Rooms
Basement None
Main Level Bedrooms 4
Kitchen 1
Interior
Interior Features Eating Area
Heating Baseboard, Electric
Cooling Other
Flooring Linoleum, Mixed, Tile, Wood
Fireplaces Type Other
Window Features Window Coverings
Appliance Dishwasher, Dryer, Microwave
Laundry In House
Exterior
Exterior Feature Balcony/Patio
Roof Type Asphalt Shingle
Parking Type Driveway
Total Parking Spaces 4
Building
Lot Description Cul-de-sac
Building Description Frame Wood,Stucco,Wood, Rancher
Faces North
Foundation Poured Concrete
Sewer Septic System
Water Municipal
Additional Building Potential
Structure Type Frame Wood,Stucco,Wood
Others
Tax ID 001-118-064
Ownership Freehold
Pets Description Aquariums, Birds, Caged Mammals, Cats, Dogs






