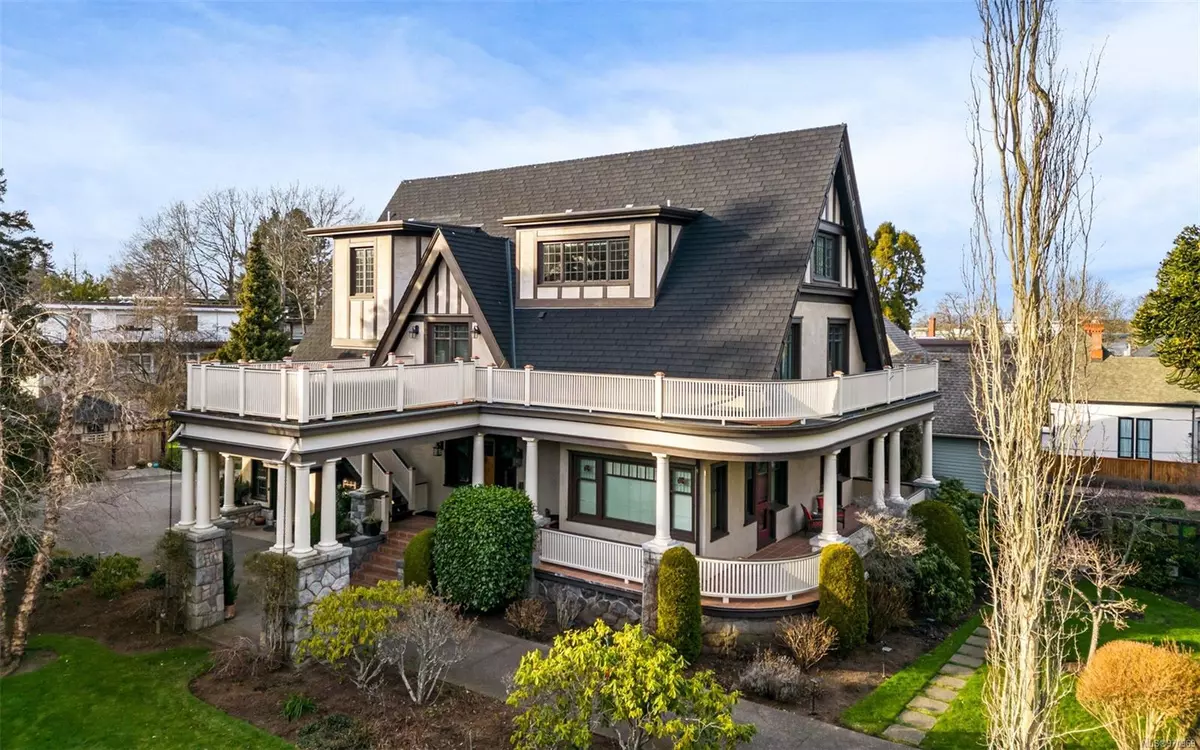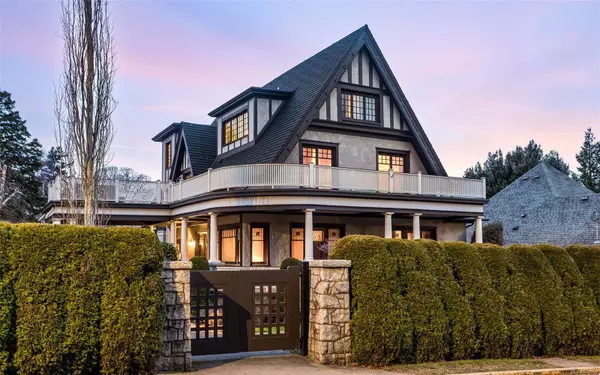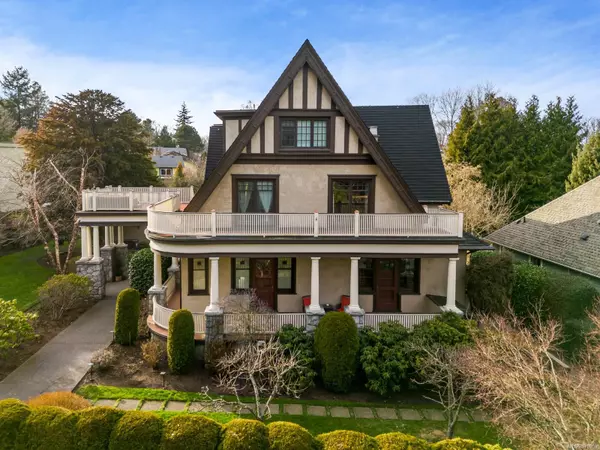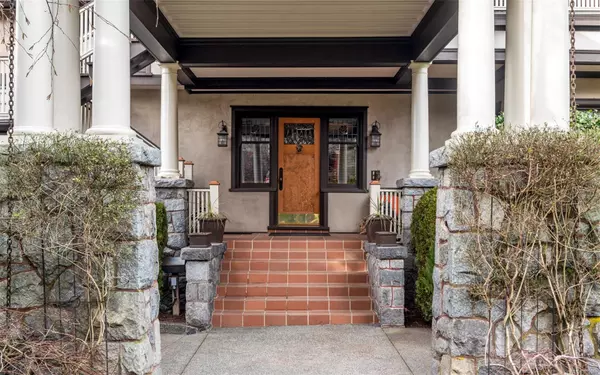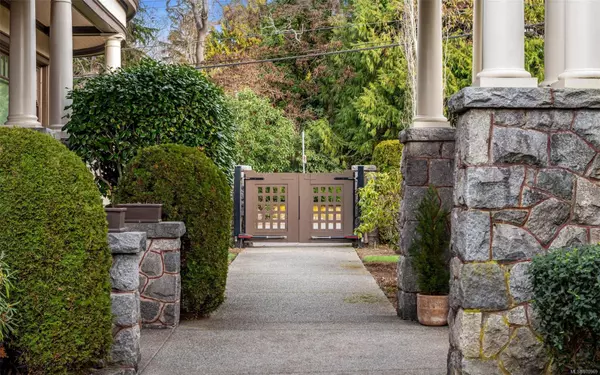1030 St. Charles St Victoria, BC V8S 3P6
7 Beds
10 Baths
7,630 SqFt
UPDATED:
01/18/2025 12:20 AM
Key Details
Property Type Single Family Home
Sub Type Single Family Detached
Listing Status Active
Purchase Type For Sale
Square Footage 7,630 sqft
Price per Sqft $491
MLS Listing ID 970969
Style Main Level Entry with Lower/Upper Lvl(s)
Bedrooms 7
Rental Info Unrestricted
Year Built 1908
Annual Tax Amount $15,593
Tax Year 2023
Lot Size 0.530 Acres
Acres 0.53
Property Description
Location
Province BC
County Capital Regional District
Area Vi Rockland
Direction East
Rooms
Basement Finished, With Windows
Main Level Bedrooms 1
Kitchen 3
Interior
Interior Features Dining Room, Eating Area, Storage
Heating Baseboard, Electric, Natural Gas, Radiant Floor
Cooling None
Flooring Carpet, Linoleum, Tile, Wood
Fireplaces Number 2
Fireplaces Type Gas, Living Room
Equipment Electric Garage Door Opener
Fireplace Yes
Window Features Stained/Leaded Glass,Window Coverings
Appliance Dishwasher, F/S/W/D, Hot Tub, Oven/Range Gas
Laundry In House
Exterior
Exterior Feature Balcony, Fencing: Full, Garden, Low Maintenance Yard
Garage Spaces 2.0
View Y/N Yes
View City
Roof Type Asphalt Shingle
Handicap Access Primary Bedroom on Main
Total Parking Spaces 6
Building
Lot Description Central Location, Family-Oriented Neighbourhood, Landscaped, Level, Private, Rectangular Lot, Shopping Nearby, See Remarks
Building Description Stone,Stucco,Wood, Main Level Entry with Lower/Upper Lvl(s)
Faces East
Foundation Poured Concrete
Sewer Sewer To Lot
Water Municipal
Architectural Style Character, Tudor
Additional Building Exists
Structure Type Stone,Stucco,Wood
Others
Tax ID 000-061-450
Ownership Freehold
Acceptable Financing Purchaser To Finance
Listing Terms Purchaser To Finance
Pets Allowed Aquariums, Birds, Caged Mammals, Cats, Dogs

