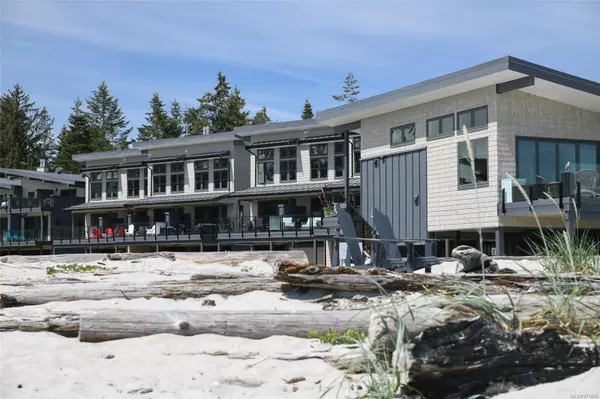
9022 Clarkson Ave #5 Black Creek, BC V9J 1B3
2 Beds
3 Baths
1,113 SqFt
UPDATED:
10/18/2024 09:54 PM
Key Details
Property Type Townhouse
Sub Type Row/Townhouse
Listing Status Active
Purchase Type For Sale
Square Footage 1,113 sqft
Price per Sqft $947
Subdivision Saratoga Beach House
MLS Listing ID 971446
Style Ground Level Entry With Main Up
Bedrooms 2
HOA Fees $349/mo
Rental Info Unrestricted
Year Built 2023
Tax Year 2024
Property Description
Location
Province BC
County Comox Valley Regional District
Area Cv Merville Black Creek
Zoning TC-1
Direction South
Rooms
Basement None
Kitchen 1
Interior
Interior Features Closet Organizer, Controlled Entry, Dining/Living Combo, Furnished, Soaker Tub, Storage
Heating Heat Pump
Cooling Window Unit(s)
Flooring Vinyl
Fireplaces Number 1
Fireplaces Type Gas
Fireplace Yes
Window Features Insulated Windows,Vinyl Frames
Appliance Dishwasher, F/S/W/D
Laundry In Unit
Exterior
Exterior Feature Balcony, Balcony/Deck
Carport Spaces 1
Utilities Available Cable To Lot, Electricity To Lot
Waterfront Yes
Waterfront Description Ocean
View Y/N Yes
View Mountain(s), Ocean
Roof Type Metal
Parking Type Carport, Guest, On Street
Total Parking Spaces 1
Building
Lot Description Easy Access, Family-Oriented Neighbourhood, Landscaped, Marina Nearby, Near Golf Course, Recreation Nearby, Rural Setting, Shopping Nearby
Building Description Frame Wood, Ground Level Entry With Main Up
Faces South
Story 2
Foundation Pillar/Post/Pier
Sewer Septic System
Water Municipal
Structure Type Frame Wood
Others
HOA Fee Include Garbage Removal
Tax ID 031-995-829
Ownership Freehold/Strata
Acceptable Financing Must Be Paid Off
Listing Terms Must Be Paid Off
Pets Description Cats, Dogs






