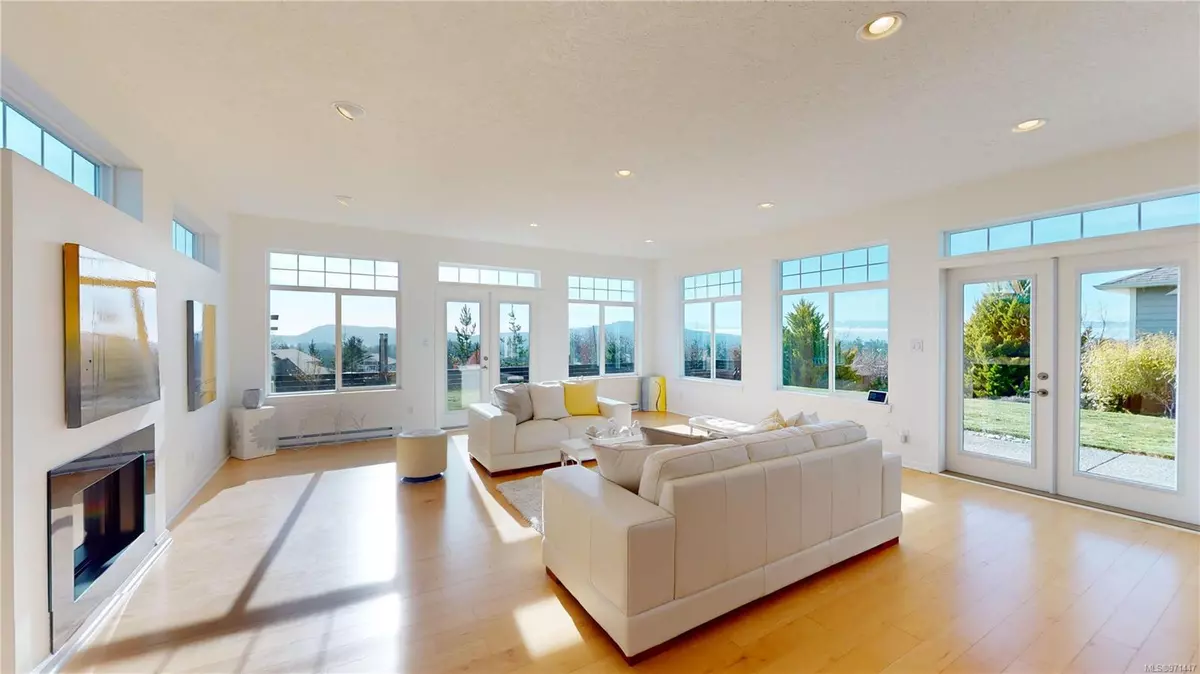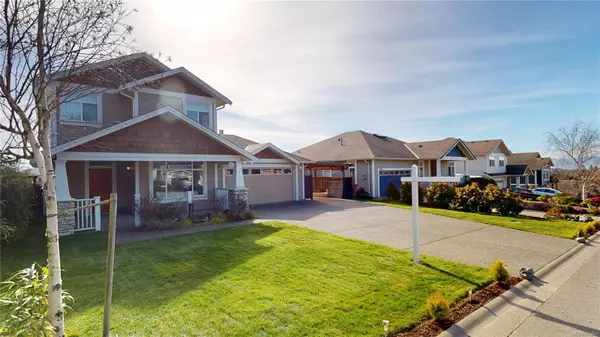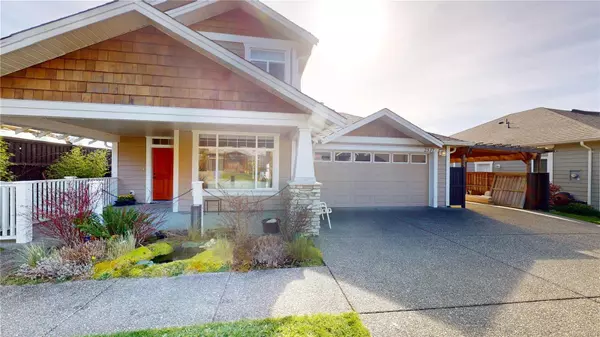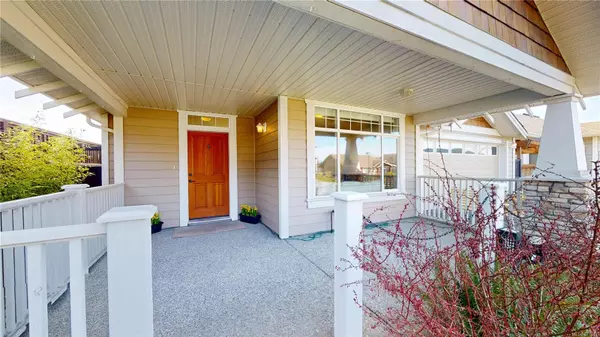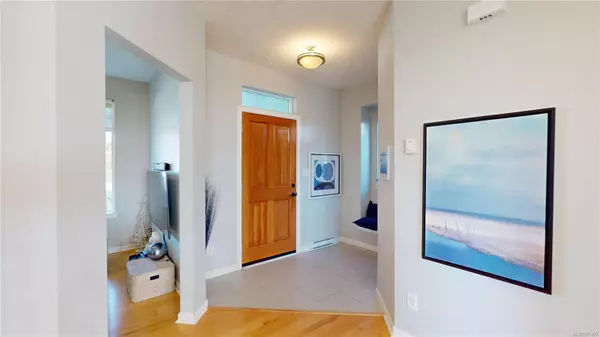
2537 Nickson Way Sooke, BC V9Z 0Y7
3 Beds
3 Baths
2,386 SqFt
UPDATED:
10/12/2024 04:18 PM
Key Details
Property Type Single Family Home
Sub Type Single Family Detached
Listing Status Active
Purchase Type For Sale
Square Footage 2,386 sqft
Price per Sqft $460
MLS Listing ID 971447
Style Main Level Entry with Upper Level(s)
Bedrooms 3
Rental Info Unrestricted
Year Built 2012
Annual Tax Amount $4,952
Tax Year 2023
Lot Size 6,969 Sqft
Acres 0.16
Property Description
Location
Province BC
County Capital Regional District
Area Sk Sunriver
Direction Southeast
Rooms
Basement None
Kitchen 1
Interior
Heating Baseboard, Electric, Natural Gas
Cooling None
Fireplaces Number 3
Fireplaces Type Gas
Fireplace Yes
Appliance F/S/W/D, Microwave
Laundry In House
Exterior
Exterior Feature Balcony/Patio, Fencing: Full
Garage Spaces 2.0
Carport Spaces 1
View Y/N Yes
View Mountain(s), Valley, Ocean
Roof Type Asphalt Shingle
Total Parking Spaces 5
Building
Building Description Concrete,Frame Wood, Main Level Entry with Upper Level(s)
Faces Southeast
Foundation Slab
Sewer Sewer Connected
Water Municipal
Structure Type Concrete,Frame Wood
Others
Restrictions Building Scheme
Tax ID 028-216-016
Ownership Freehold
Pets Description Aquariums, Birds, Caged Mammals, Cats, Dogs


