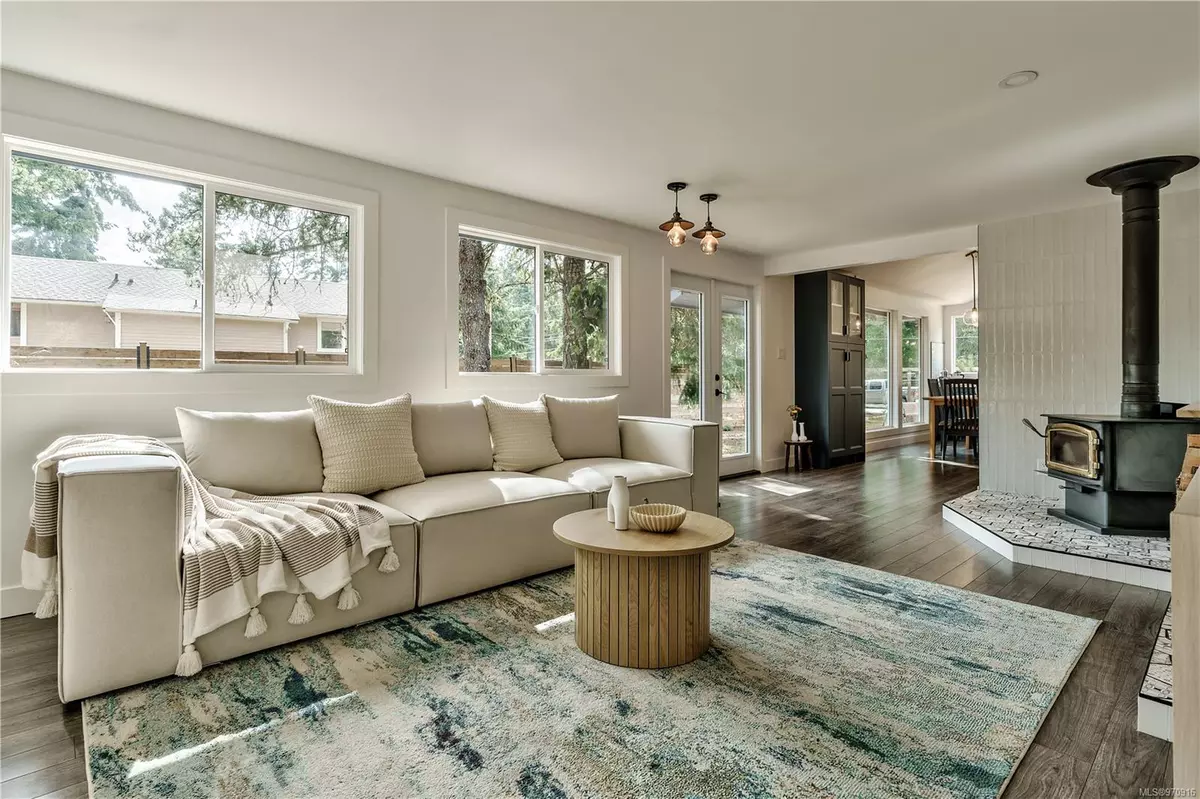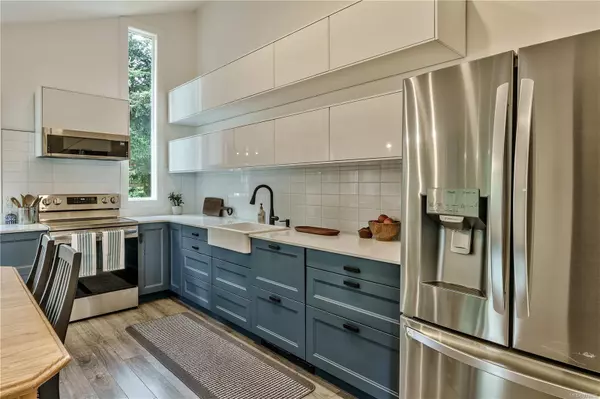
2965 Leon Rd Qualicum Beach, BC V9K 2A2
3 Beds
3 Baths
1,225 SqFt
UPDATED:
11/12/2024 07:24 PM
Key Details
Property Type Single Family Home
Sub Type Single Family Detached
Listing Status Active
Purchase Type For Sale
Square Footage 1,225 sqft
Price per Sqft $787
MLS Listing ID 970916
Style Split Level
Bedrooms 3
Rental Info Unrestricted
Year Built 1945
Annual Tax Amount $1,799
Tax Year 2023
Lot Size 0.460 Acres
Acres 0.46
Property Description
Location
Province BC
County Nanaimo Regional District
Area Pq Qualicum North
Zoning RS2
Direction South
Rooms
Basement Partial
Kitchen 1
Interior
Interior Features Ceiling Fan(s), Dining Room, Storage, Vaulted Ceiling(s), Workshop
Heating Heat Pump
Cooling None
Flooring Mixed
Fireplaces Number 1
Fireplaces Type Living Room, Wood Stove
Fireplace Yes
Appliance F/S/W/D
Laundry In House
Exterior
Exterior Feature Balcony/Deck
Carport Spaces 1
Roof Type Asphalt Shingle
Parking Type Carport, Driveway
Total Parking Spaces 4
Building
Lot Description Easy Access, Level, Quiet Area, Rural Setting
Building Description Frame Wood,Wood, Split Level
Faces South
Foundation Poured Concrete
Sewer Septic System
Water Municipal
Architectural Style West Coast
Structure Type Frame Wood,Wood
Others
Tax ID 002-104-598
Ownership Freehold
Pets Description Aquariums, Birds, Caged Mammals, Cats, Dogs






