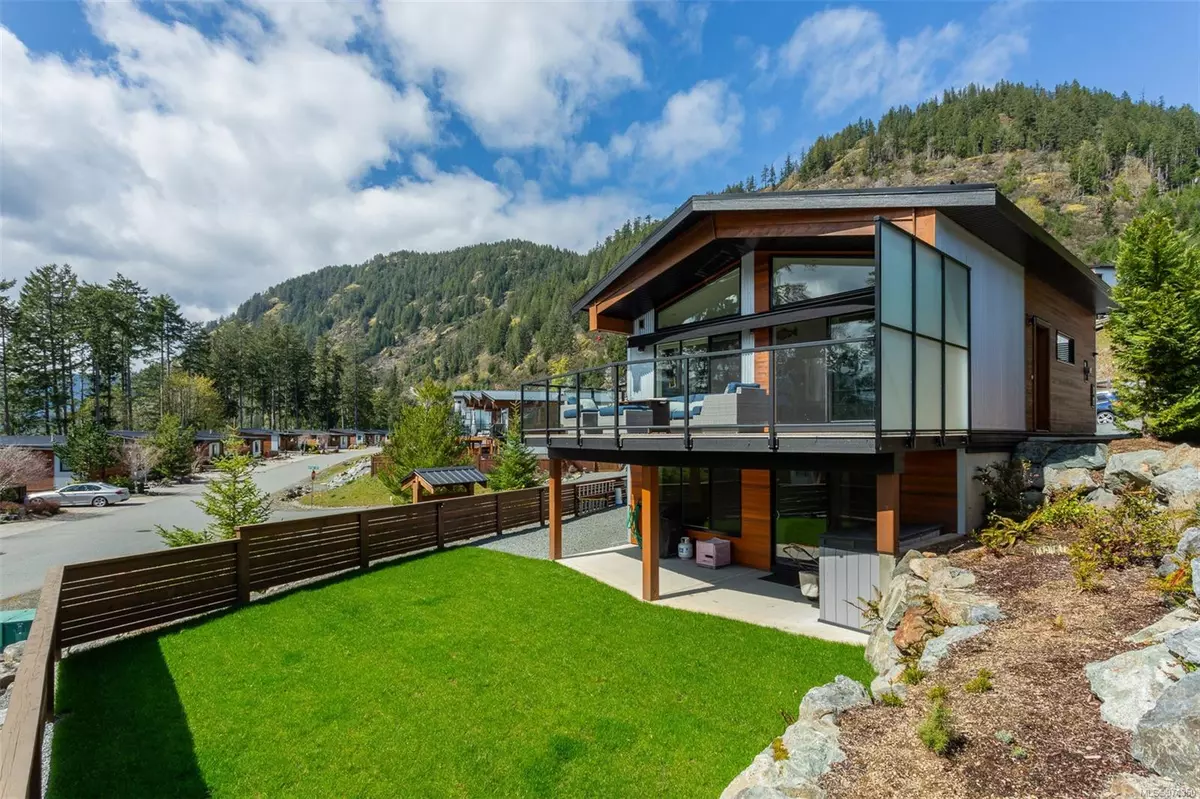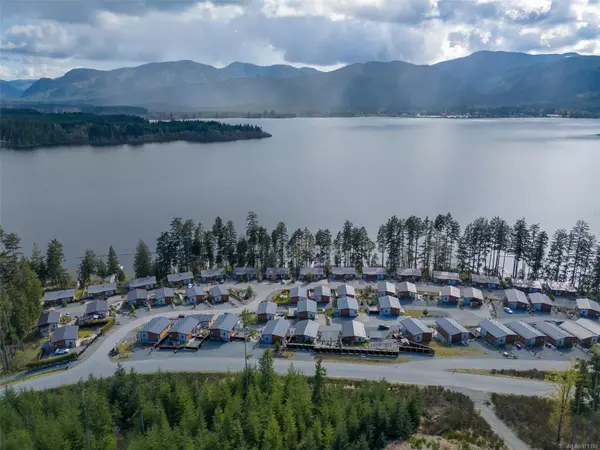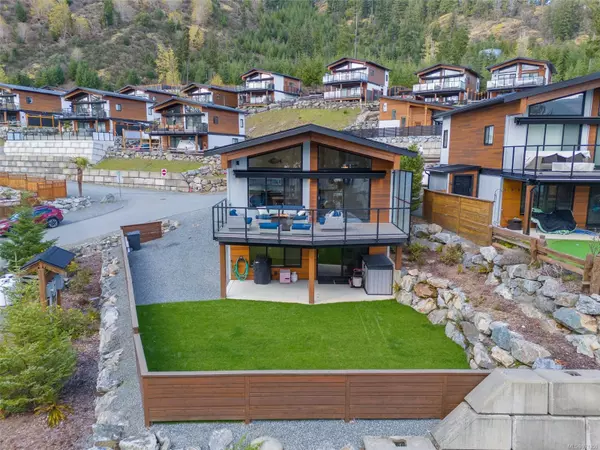
7420 Cottage Way Lake Cowichan, BC V0R 2G1
3 Beds
2 Baths
1,458 SqFt
UPDATED:
11/08/2024 08:25 AM
Key Details
Property Type Single Family Home
Sub Type Single Family Detached
Listing Status Active
Purchase Type For Sale
Square Footage 1,458 sqft
Price per Sqft $658
Subdivision Woodland Shores
MLS Listing ID 971350
Style Main Level Entry with Lower Level(s)
Bedrooms 3
HOA Fees $150/mo
Rental Info Some Rentals
Year Built 2016
Annual Tax Amount $5,059
Tax Year 2023
Lot Size 4,791 Sqft
Acres 0.11
Property Description
Location
Province BC
County Cowichan Valley Regional District
Area Du Lake Cowichan
Zoning RM-8
Direction Southwest
Rooms
Basement Finished, Full, Walk-Out Access, With Windows
Main Level Bedrooms 1
Kitchen 1
Interior
Interior Features Closet Organizer, Dining/Living Combo, Vaulted Ceiling(s)
Heating Baseboard, Electric, Heat Pump
Cooling Air Conditioning
Flooring Vinyl
Appliance Dishwasher, F/S/W/D, Hot Tub, Microwave
Laundry In Unit
Exterior
Exterior Feature Fenced, Low Maintenance Yard
Amenities Available Clubhouse, Fitness Centre, Meeting Room, Pool, Shared BBQ, Spa/Hot Tub
View Y/N Yes
View Mountain(s), Lake
Roof Type Metal
Handicap Access Primary Bedroom on Main
Parking Type Driveway, On Street, Open
Total Parking Spaces 6
Building
Lot Description Corner, Dock/Moorage, Family-Oriented Neighbourhood, Landscaped, Marina Nearby, Recreation Nearby, Southern Exposure
Building Description Frame Wood,Insulation: Ceiling,Insulation: Walls,Metal Siding,Wood, Main Level Entry with Lower Level(s)
Faces Southwest
Foundation Poured Concrete
Sewer Sewer Connected
Water Municipal
Structure Type Frame Wood,Insulation: Ceiling,Insulation: Walls,Metal Siding,Wood
Others
Tax ID 029-464-561
Ownership Freehold/Strata
Acceptable Financing Must Be Paid Off
Listing Terms Must Be Paid Off
Pets Description Aquariums, Birds, Caged Mammals, Cats, Dogs






