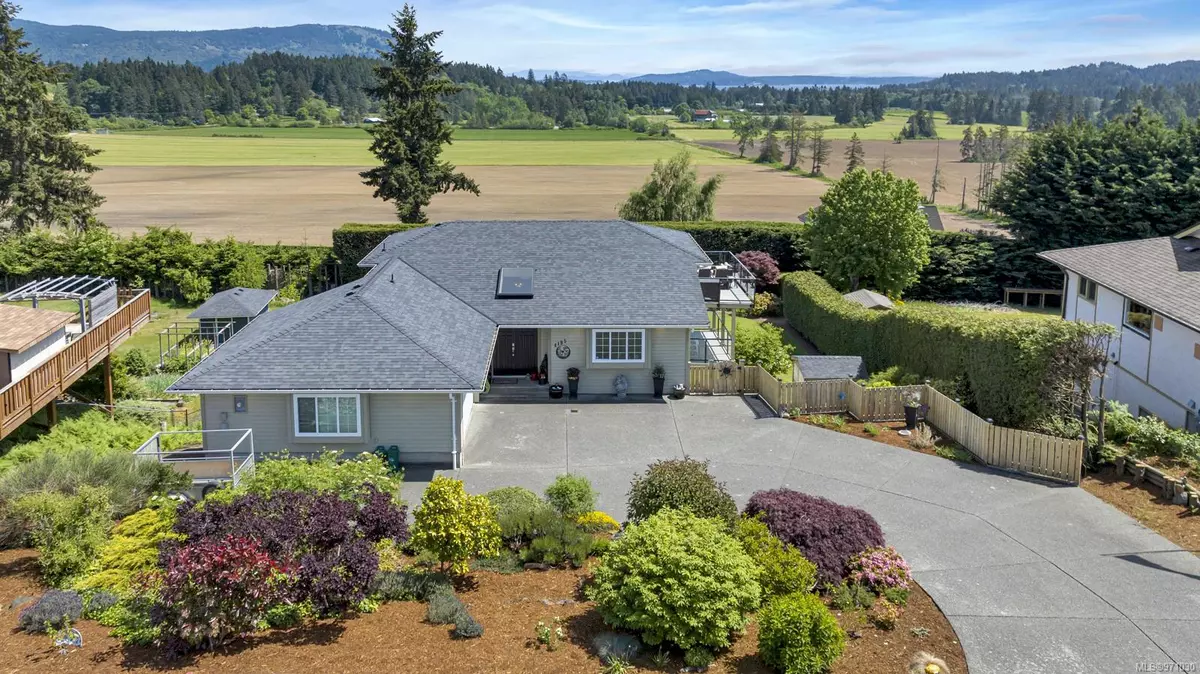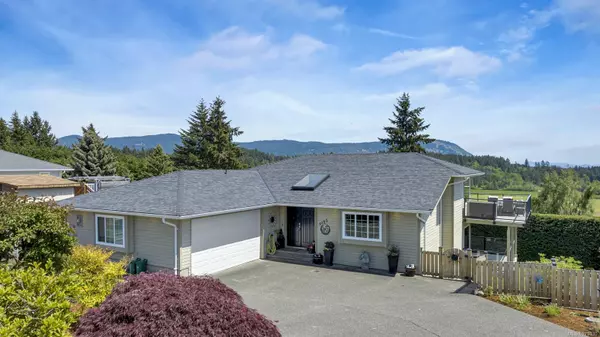
4195 Judge Dr Cobble Hill, BC V8H 0J5
4 Beds
3 Baths
2,730 SqFt
UPDATED:
10/01/2024 06:16 PM
Key Details
Property Type Single Family Home
Sub Type Single Family Detached
Listing Status Pending
Purchase Type For Sale
Square Footage 2,730 sqft
Price per Sqft $428
MLS Listing ID 971030
Style Split Level
Bedrooms 4
Rental Info Unrestricted
Year Built 1991
Annual Tax Amount $5,134
Tax Year 2023
Lot Size 0.500 Acres
Acres 0.5
Property Description
This prime location is close to all the amenities of Cowichan Bay and is ideally situated for Victoria-bound commuters. Experience the perfect blend of serene country living and modern convenience in this exceptional home. Don't miss the opportunity to make it yours!
Location
Province BC
County Cowichan Valley Regional District
Area Ml Cobble Hill
Zoning R3
Direction West
Rooms
Basement Finished, Partial
Kitchen 1
Interior
Interior Features Dining/Living Combo
Heating Electric, Heat Pump
Cooling Air Conditioning
Flooring Carpet, Mixed, Wood
Equipment Central Vacuum, Electric Garage Door Opener
Window Features Insulated Windows
Appliance Dishwasher, F/S/W/D, Freezer, Refrigerator
Laundry In House
Exterior
Exterior Feature Balcony/Deck, Fencing: Full, Low Maintenance Yard, Sprinkler System
Garage Spaces 2.0
Utilities Available Cable To Lot, Garbage, Recycling
View Y/N Yes
View Mountain(s), Ocean
Roof Type Fibreglass Shingle
Parking Type Driveway, Garage Double
Total Parking Spaces 4
Building
Lot Description Central Location, Family-Oriented Neighbourhood, Landscaped, Marina Nearby, Near Golf Course, Quiet Area, Recreation Nearby, Shopping Nearby, Southern Exposure
Building Description Insulation: Ceiling,Insulation: Walls,Wood, Split Level
Faces West
Foundation Poured Concrete
Sewer Septic System
Water Municipal
Structure Type Insulation: Ceiling,Insulation: Walls,Wood
Others
Restrictions Building Scheme
Tax ID 000-314-234
Ownership Freehold
Pets Description Aquariums, Birds, Caged Mammals, Cats, Dogs






