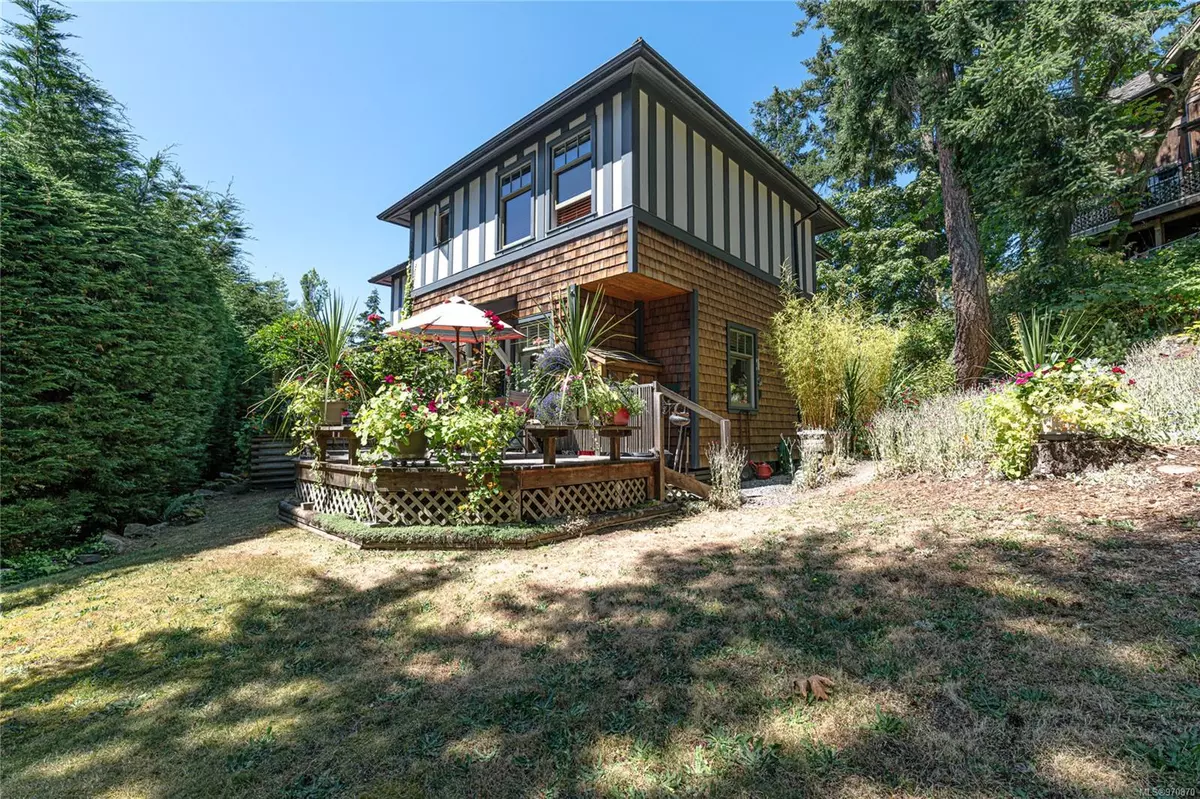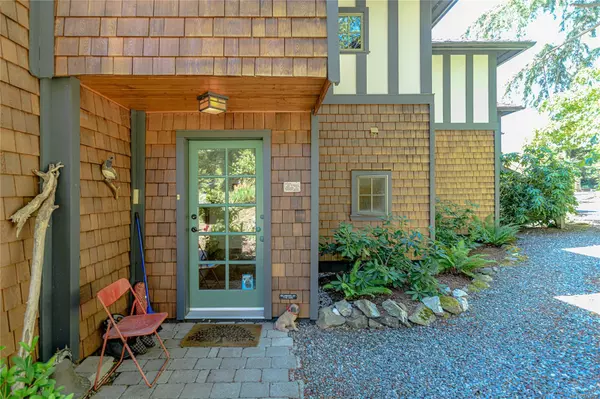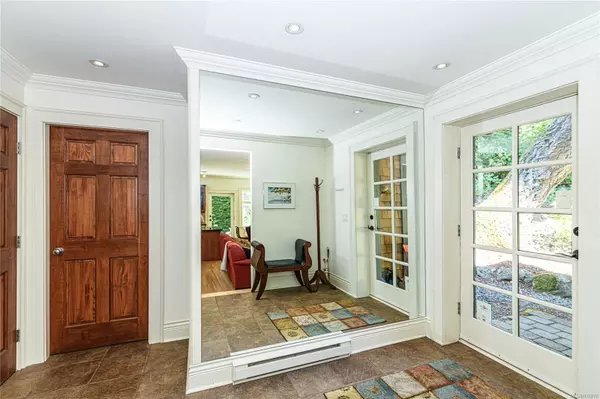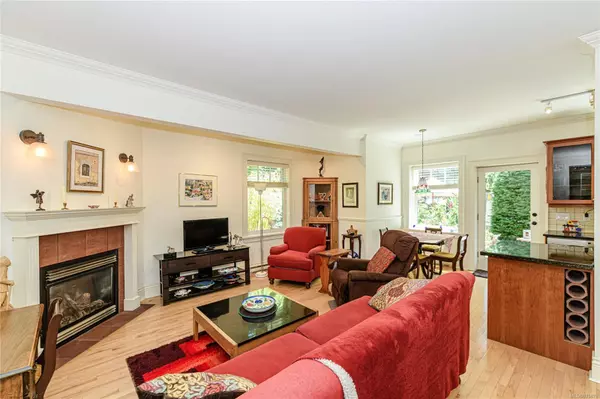
107 Atkins Rd #18 Salt Spring, BC V8K 2X6
2 Beds
3 Baths
1,302 SqFt
UPDATED:
10/10/2024 10:22 PM
Key Details
Property Type Townhouse
Sub Type Row/Townhouse
Listing Status Active
Purchase Type For Sale
Square Footage 1,302 sqft
Price per Sqft $513
Subdivision Summerside Village
MLS Listing ID 970870
Style Main Level Entry with Upper Level(s)
Bedrooms 2
Rental Info Unrestricted
Year Built 2005
Annual Tax Amount $2,632
Tax Year 2024
Property Description
Location
Province BC
County Capital Regional District
Area Gi Salt Spring
Direction South
Rooms
Basement Crawl Space
Kitchen 1
Interior
Heating Baseboard, Propane
Cooling None
Fireplaces Number 1
Fireplaces Type Living Room, Propane
Fireplace Yes
Laundry In House
Exterior
Exterior Feature Swimming Pool
View Y/N Yes
View Mountain(s)
Roof Type Wood
Total Parking Spaces 1
Building
Building Description Wood, Main Level Entry with Upper Level(s)
Faces South
Story 2
Foundation Poured Concrete
Sewer Sewer Connected
Water Municipal
Architectural Style Arts & Crafts
Structure Type Wood
Others
Tax ID 025-861-867
Ownership Freehold/Strata
Pets Description Aquariums, Birds, Caged Mammals, Cats, Dogs






