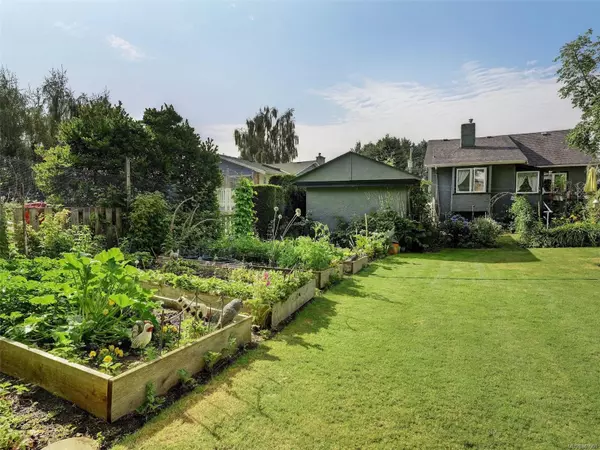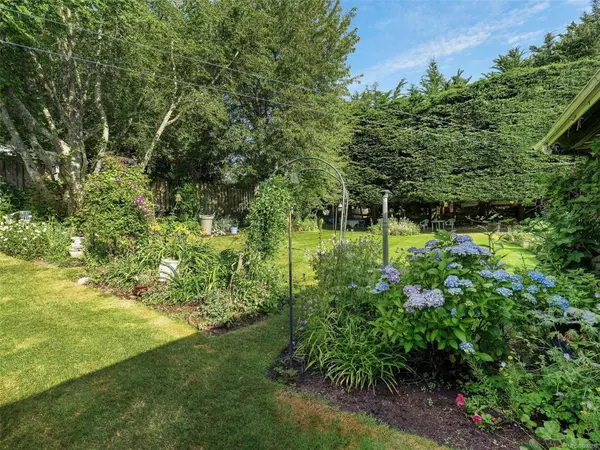
990 Mcbriar Ave Saanich, BC V8X 3M3
3 Beds
2 Baths
1,673 SqFt
UPDATED:
10/21/2024 10:49 PM
Key Details
Property Type Single Family Home
Sub Type Single Family Detached
Listing Status Pending
Purchase Type For Sale
Square Footage 1,673 sqft
Price per Sqft $552
MLS Listing ID 969900
Style Main Level Entry with Lower/Upper Lvl(s)
Bedrooms 3
Rental Info Unrestricted
Year Built 1927
Annual Tax Amount $4,426
Tax Year 2023
Lot Size 9,147 Sqft
Acres 0.21
Property Description
Location
Province BC
County Capital Regional District
Area Se Lake Hill
Direction Southwest
Rooms
Other Rooms Workshop
Basement Finished
Main Level Bedrooms 1
Kitchen 1
Interior
Heating Baseboard
Cooling None
Flooring Mixed
Fireplaces Number 1
Fireplaces Type Living Room, Wood Burning
Fireplace Yes
Appliance F/S/W/D
Laundry In House
Exterior
Exterior Feature Garden
Roof Type Asphalt Shingle
Handicap Access Ground Level Main Floor
Parking Type Driveway
Total Parking Spaces 4
Building
Lot Description Landscaped, Level, Private, Quiet Area, Recreation Nearby
Building Description Stucco,Wood, Main Level Entry with Lower/Upper Lvl(s)
Faces Southwest
Foundation Poured Concrete
Sewer Sewer Connected
Water Municipal
Architectural Style Character
Structure Type Stucco,Wood
Others
Tax ID 007-502-541
Ownership Freehold
Pets Description Aquariums, Birds, Caged Mammals, Cats, Dogs






