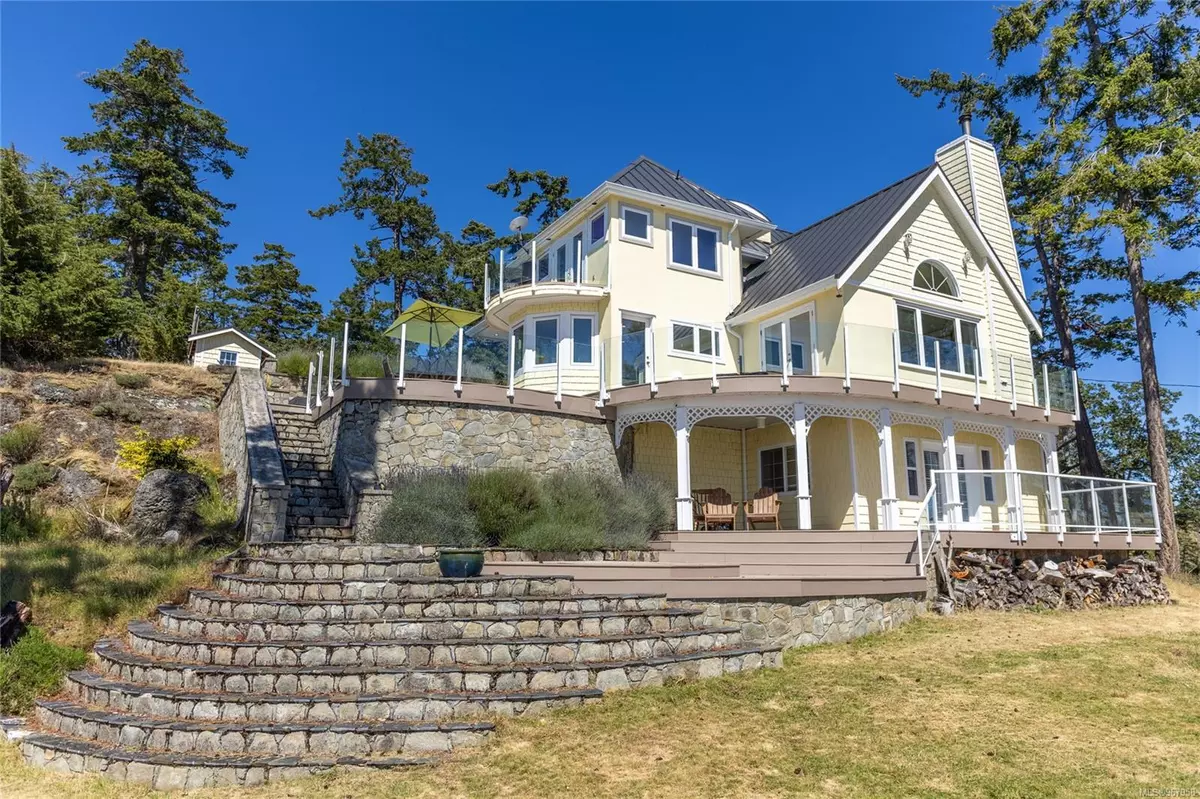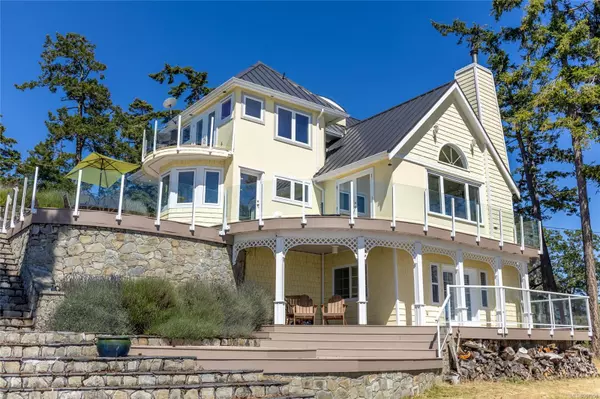
7941 Plumper Way Pender Island, BC V0N 2M2
4 Beds
3 Baths
2,000 SqFt
UPDATED:
07/22/2024 07:15 PM
Key Details
Property Type Single Family Home
Sub Type Single Family Detached
Listing Status Active
Purchase Type For Sale
Square Footage 2,000 sqft
Price per Sqft $1,100
MLS Listing ID 967958
Style Split Level
Bedrooms 4
Rental Info Unrestricted
Year Built 1995
Annual Tax Amount $5,033
Tax Year 2023
Lot Size 0.350 Acres
Acres 0.35
Property Description
Location
Province BC
County Capital Regional District
Area Gi Pender Island
Zoning RR
Direction South
Rooms
Basement Finished
Kitchen 1
Interior
Interior Features Dining/Living Combo, Vaulted Ceiling(s)
Heating Electric, Forced Air
Cooling None
Flooring Linoleum, Tile
Fireplaces Number 1
Fireplaces Type Living Room
Fireplace Yes
Window Features Blinds,Insulated Windows,Screens,Wood Frames
Appliance Dishwasher, F/S/W/D
Laundry In House
Exterior
Exterior Feature Balcony/Patio
Utilities Available Cable Available, Electricity To Lot, Geothermal, Phone Available
Waterfront Yes
Waterfront Description Ocean
View Y/N Yes
View Mountain(s)
Roof Type Other
Handicap Access Ground Level Main Floor
Total Parking Spaces 4
Building
Lot Description Cul-de-sac, Dock/Moorage, Irregular Lot, Level, Sloping
Building Description Insulation: Ceiling,Insulation: Walls,Steel and Concrete,Stucco, Split Level
Faces South
Foundation Poured Concrete
Sewer Septic System
Water Cooperative
Architectural Style West Coast
Structure Type Insulation: Ceiling,Insulation: Walls,Steel and Concrete,Stucco
Others
Tax ID 025-714-961
Ownership Freehold
Pets Description Aquariums, Birds, Caged Mammals, Cats, Dogs






