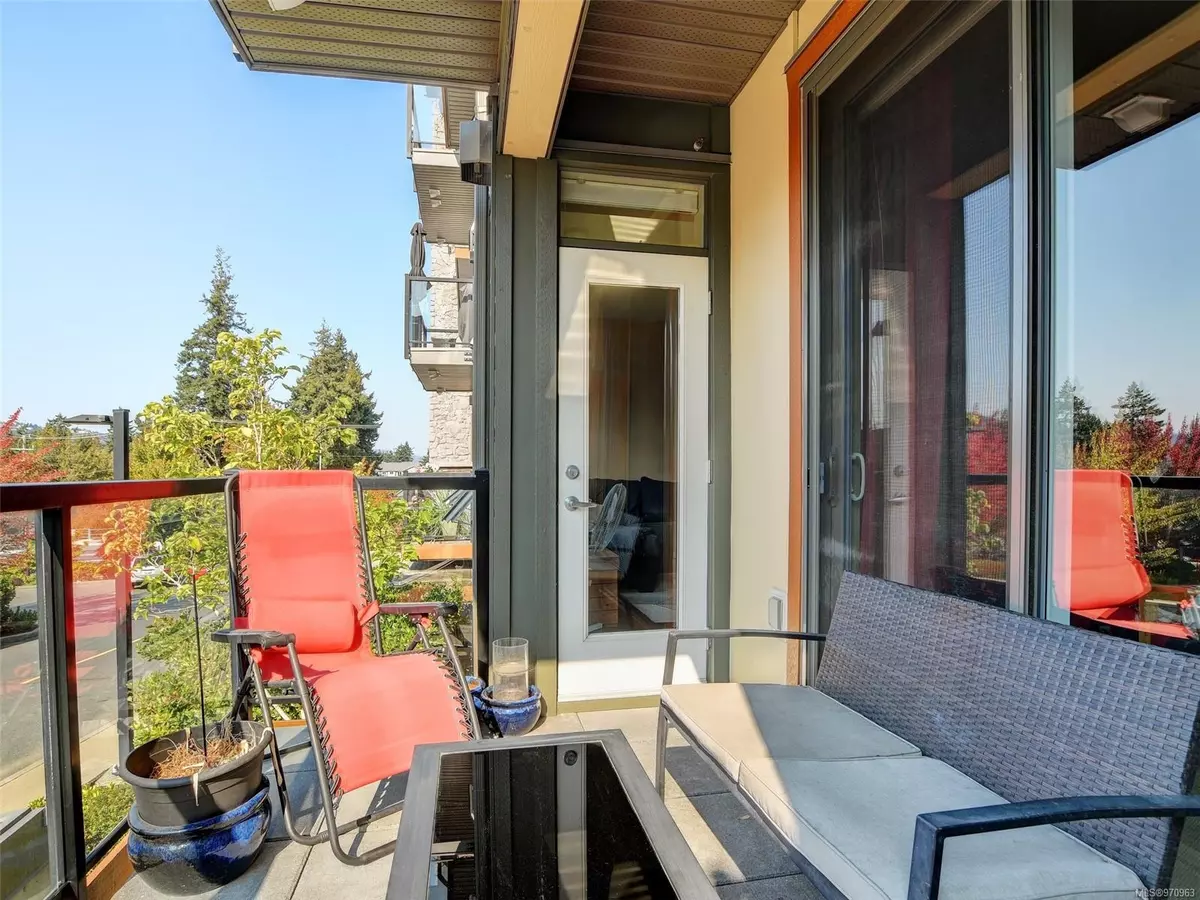
3210 Jacklin Rd #103 Langford, BC V9B 0J5
2 Beds
2 Baths
1,016 SqFt
UPDATED:
08/17/2024 05:03 PM
Key Details
Property Type Condo
Sub Type Condo Apartment
Listing Status Pending
Purchase Type For Sale
Square Footage 1,016 sqft
Price per Sqft $491
MLS Listing ID 970963
Style Condo
Bedrooms 2
HOA Fees $421/mo
Rental Info Some Rentals
Year Built 2008
Annual Tax Amount $2,010
Tax Year 2023
Property Description
Location
Province BC
County Capital Regional District
Area La Walfred
Direction West
Rooms
Basement Other
Main Level Bedrooms 2
Kitchen 1
Interior
Interior Features Closet Organizer, Elevator, Soaker Tub, Storage, Swimming Pool
Heating Electric
Cooling None
Flooring Laminate
Fireplaces Number 1
Fireplaces Type Gas, Living Room
Fireplace Yes
Window Features Screens,Window Coverings
Laundry In House
Exterior
Exterior Feature Balcony/Patio, Sprinkler System
Amenities Available Bike Storage, Elevator(s), Fitness Centre, Pool, Recreation Room
View Y/N Yes
View Mountain(s)
Roof Type Tar/Gravel
Handicap Access Primary Bedroom on Main, Wheelchair Friendly
Parking Type Underground
Total Parking Spaces 1
Building
Lot Description Irregular Lot, Level
Building Description Frame Wood,Steel and Concrete,Stucco, Condo
Faces West
Story 4
Foundation Poured Concrete
Sewer Sewer To Lot
Water Municipal
Architectural Style West Coast
Structure Type Frame Wood,Steel and Concrete,Stucco
Others
HOA Fee Include Caretaker,Garbage Removal,Insurance,Maintenance Grounds,Property Management
Tax ID 027-767-400
Ownership Freehold/Strata
Pets Description Aquariums, Birds, Caged Mammals, Cats, Dogs






