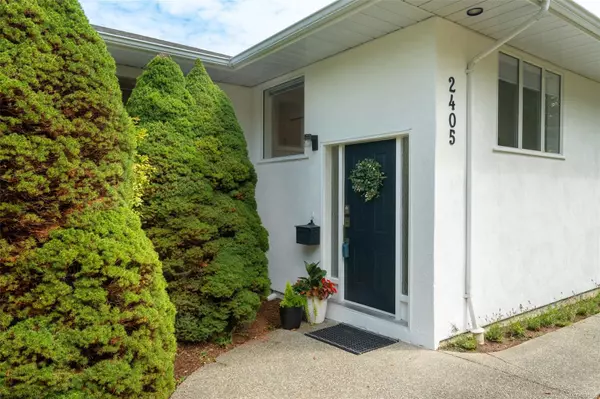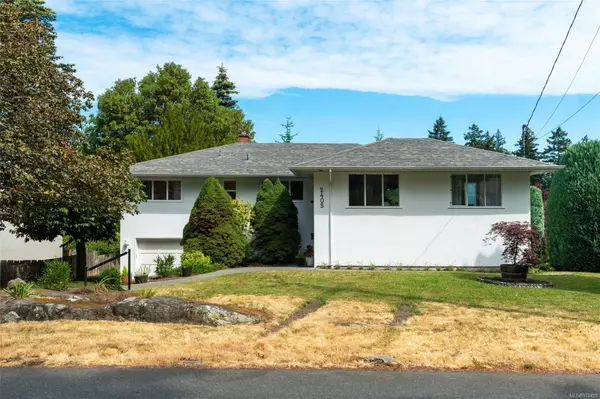
2405 Alpine Cres Saanich, BC V8N 4B5
4 Beds
2 Baths
2,688 SqFt
UPDATED:
10/08/2024 07:03 PM
Key Details
Property Type Single Family Home
Sub Type Single Family Detached
Listing Status Pending
Purchase Type For Sale
Square Footage 2,688 sqft
Price per Sqft $557
MLS Listing ID 970455
Style Ground Level Entry With Main Up
Bedrooms 4
Rental Info Unrestricted
Year Built 1958
Annual Tax Amount $5,784
Tax Year 2024
Lot Size 9,583 Sqft
Acres 0.22
Property Description
The main floor features two bedrooms, an office (which was formerly a third bedroom), a living room, a dining room, a family room, and a bathroom. The completely renovated lower level offers two additional large bedrooms, a family room, a bathroom, and ample storage space, with potential for a suite.
Updated electrical and plumbing on the lower level 200 amp service ,central vacuum system and heat pump. Located close enough to smell the ocean air. Sunny & open partially fenced backyard popular parks and ocean trails nearby, this home presents a wonderful opportunity to become part of this exceptional neighborhood.
Location
Province BC
County Capital Regional District
Area Se Arbutus
Direction West
Rooms
Basement Finished, Full, Walk-Out Access, With Windows
Main Level Bedrooms 2
Kitchen 1
Interior
Heating Baseboard, Electric, Heat Pump
Cooling Air Conditioning, HVAC
Fireplaces Number 1
Fireplaces Type Insert
Equipment Central Vacuum
Fireplace Yes
Laundry In House
Exterior
Exterior Feature Balcony/Patio, Fencing: Partial
Garage Spaces 1.0
View Y/N Yes
View Ocean
Roof Type Asphalt Shingle
Parking Type Driveway, Garage
Total Parking Spaces 2
Building
Building Description Stucco, Ground Level Entry With Main Up
Faces West
Foundation Poured Concrete
Sewer Sewer Connected
Water Municipal
Structure Type Stucco
Others
Tax ID 005-099-269
Ownership Freehold
Acceptable Financing Purchaser To Finance
Listing Terms Purchaser To Finance
Pets Description Aquariums, Birds, Caged Mammals, Cats, Dogs






