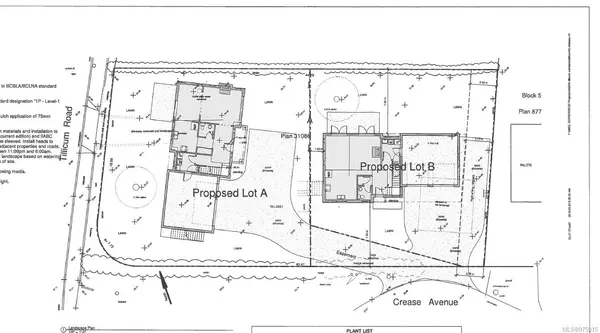
3661 Tillicum Rd Saanich, BC V8Z 4H7
3 Beds
2 Baths
1,752 SqFt
UPDATED:
10/29/2024 09:15 PM
Key Details
Property Type Single Family Home
Sub Type Single Family Detached
Listing Status Active
Purchase Type For Sale
Square Footage 1,752 sqft
Price per Sqft $741
MLS Listing ID 970015
Style Main Level Entry with Lower Level(s)
Bedrooms 3
Rental Info Unrestricted
Year Built 1951
Annual Tax Amount $3,901
Tax Year 2023
Lot Size 10,890 Sqft
Acres 0.25
Lot Dimensions 75 ft wide x 132 ft deep
Property Description
Location
Province BC
County Capital Regional District
Area Sw Tillicum
Direction West
Rooms
Basement Unfinished, With Windows
Main Level Bedrooms 2
Kitchen 1
Interior
Interior Features Dining Room, Eating Area
Heating Forced Air, Oil
Cooling None
Flooring Carpet, Linoleum, Wood
Fireplaces Type Living Room
Window Features Insulated Windows
Appliance F/S/W/D
Laundry In House
Exterior
Exterior Feature Fencing: Partial
Garage Spaces 3.0
Roof Type Asphalt Shingle
Handicap Access Primary Bedroom on Main
Parking Type Detached, Driveway, Garage, Garage Double
Total Parking Spaces 5
Building
Lot Description Corner, Level, Rectangular Lot, Serviced
Building Description Frame Wood,Insulation: Ceiling,Insulation: Walls,Stucco, Main Level Entry with Lower Level(s)
Faces West
Foundation Poured Concrete
Sewer Sewer To Lot, Other
Water Municipal
Architectural Style Character
Structure Type Frame Wood,Insulation: Ceiling,Insulation: Walls,Stucco
Others
Tax ID 001-184-512
Ownership Freehold
Pets Description Aquariums, Birds, Caged Mammals, Cats, Dogs




