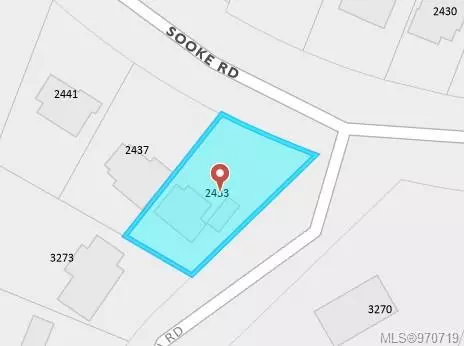
2433 Sooke Rd Colwood, BC V9B 1Y1
4 Beds
2 Baths
1,125 SqFt
UPDATED:
09/15/2024 05:10 PM
Key Details
Property Type Single Family Home
Sub Type Single Family Detached
Listing Status Active
Purchase Type For Sale
Square Footage 1,125 sqft
Price per Sqft $888
MLS Listing ID 970719
Style Rancher
Bedrooms 4
Rental Info Unrestricted
Year Built 1973
Annual Tax Amount $3,189
Tax Year 2023
Lot Size 10,454 Sqft
Acres 0.24
Lot Dimensions 89 ft wide x 142 ft deep
Property Description
Location
Province BC
County Capital Regional District
Area Co Triangle
Direction Northeast
Rooms
Basement Crawl Space
Main Level Bedrooms 4
Kitchen 1
Interior
Heating Electric, Forced Air
Cooling None
Fireplaces Number 1
Fireplaces Type Living Room
Fireplace Yes
Appliance F/S/W/D
Laundry In House
Exterior
Exterior Feature Balcony/Patio
Garage Spaces 1.0
Roof Type Asphalt Shingle
Parking Type Detached, Driveway, Garage, RV Access/Parking
Total Parking Spaces 6
Building
Lot Description Corner, Rectangular Lot
Building Description Stucco, Rancher
Faces Northeast
Foundation Poured Concrete
Sewer Septic System
Water Municipal
Structure Type Stucco
Others
Tax ID 003-614-956
Ownership Freehold
Pets Description Aquariums, Birds, Caged Mammals, Cats, Dogs






