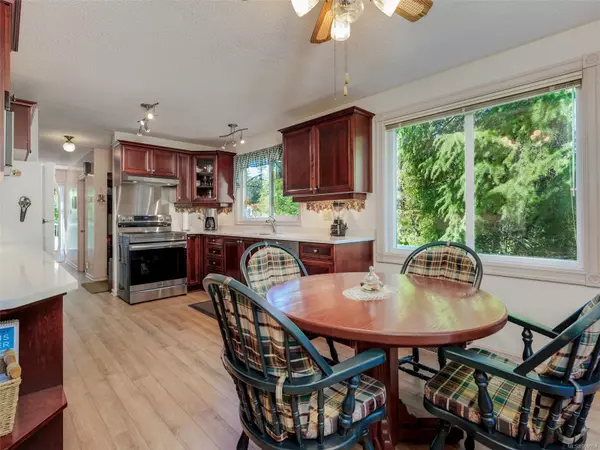
4886 West Saanich Rd Saanich, BC V8Z 3H7
4 Beds
3 Baths
2,817 SqFt
UPDATED:
10/19/2024 08:35 PM
Key Details
Property Type Single Family Home
Sub Type Single Family Detached
Listing Status Pending
Purchase Type For Sale
Square Footage 2,817 sqft
Price per Sqft $621
MLS Listing ID 969958
Style Main Level Entry with Lower/Upper Lvl(s)
Bedrooms 4
Rental Info Unrestricted
Year Built 1962
Annual Tax Amount $5,997
Tax Year 2023
Lot Size 5.000 Acres
Acres 5.0
Property Description
Location
Province BC
County Capital Regional District
Area Sw Beaver Lake
Zoning A-1
Direction Northeast
Rooms
Other Rooms Greenhouse, Storage Shed
Basement Partially Finished, Walk-Out Access, With Windows
Kitchen 1
Interior
Interior Features Breakfast Nook, Dining/Living Combo, Storage, Wine Storage
Heating Baseboard, Electric, Forced Air, Heat Pump
Cooling Air Conditioning
Flooring Carpet, Hardwood, Laminate
Fireplaces Number 1
Fireplaces Type Living Room, Wood Burning
Fireplace Yes
Window Features Aluminum Frames,Vinyl Frames
Appliance Dishwasher, F/S/W/D
Laundry In House
Exterior
Exterior Feature Balcony/Deck, Fencing: Partial, Garden
Carport Spaces 1
Utilities Available Cable To Lot, Compost, Electricity To Lot, Garbage, Phone To Lot, Recycling
Roof Type Metal
Handicap Access Accessible Entrance
Parking Type Attached, Carport, Driveway
Total Parking Spaces 3
Building
Lot Description Acreage, Easy Access, Irregular Lot, Park Setting, Private
Building Description Stucco, Main Level Entry with Lower/Upper Lvl(s)
Faces Northeast
Foundation Poured Concrete
Sewer Septic System
Water Municipal
Structure Type Stucco
Others
Restrictions ALR: Yes
Tax ID 000-095-460
Ownership Freehold
Acceptable Financing Purchaser To Finance
Listing Terms Purchaser To Finance
Pets Description Aquariums, Birds, Caged Mammals, Cats, Dogs






