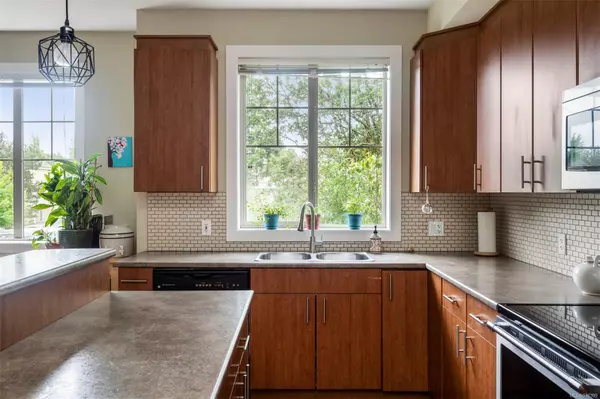
2661 Deville Rd #112 Langford, BC V9B 0G6
3 Beds
4 Baths
1,746 SqFt
UPDATED:
10/16/2024 06:20 PM
Key Details
Property Type Townhouse
Sub Type Row/Townhouse
Listing Status Pending
Purchase Type For Sale
Square Footage 1,746 sqft
Price per Sqft $429
Subdivision Tara On Deviile
MLS Listing ID 970399
Style Ground Level Entry With Main Up
Bedrooms 3
HOA Fees $375/mo
Rental Info Unrestricted
Year Built 2008
Annual Tax Amount $2,787
Tax Year 2023
Lot Size 1,742 Sqft
Acres 0.04
Property Description
The main floor showcases a spacious open concept kitchen with stainless steel appliances, a dining area, and a cozy living room that opens onto a balcony. Upstairs, the large sized primary bedroom includes an ensuite, accompanied by two additional bedrooms, a 4-piece bathroom, and a laundry room.
The lower level offers a large flex room that could be used as 4th bedroom or family room, a 4-piece bathroom and a walk out patio where you can enjoy your morning coffee and summer BBQs.
This townhome comes with a single-car garage and an additional designated parking stall right in front of the unit. Located in a quite area in the Westshore within minutes to all shopping, restaurants, trails and easy access to highways.
Location
Province BC
County Capital Regional District
Area La Langford Proper
Direction West
Rooms
Basement Finished
Kitchen 1
Interior
Interior Features Dining/Living Combo
Heating Baseboard
Cooling None
Flooring Carpet, Laminate, Tile
Fireplaces Number 1
Fireplaces Type Electric, Living Room
Fireplace Yes
Window Features Blinds,Vinyl Frames
Appliance Dishwasher, F/S/W/D, Microwave, Oven/Range Electric
Laundry In Unit
Exterior
Exterior Feature Balcony/Deck, Fenced, Garden, Low Maintenance Yard
Garage Spaces 1.0
Roof Type Asphalt Shingle
Handicap Access Ground Level Main Floor
Parking Type Attached, Garage
Total Parking Spaces 2
Building
Lot Description Central Location, Quiet Area, Rectangular Lot, Shopping Nearby, Sidewalk
Building Description Cement Fibre,Frame Wood,Insulation All,Stone, Ground Level Entry With Main Up
Faces West
Story 3
Foundation Poured Concrete, Slab
Sewer Sewer Connected
Water Municipal
Structure Type Cement Fibre,Frame Wood,Insulation All,Stone
Others
HOA Fee Include Garbage Removal,Insurance,Maintenance Structure,Property Management,Recycling,Water
Tax ID 027-613-542
Ownership Freehold/Strata
Pets Description Aquariums, Birds, Caged Mammals, Cats, Dogs, Number Limit, Size Limit






