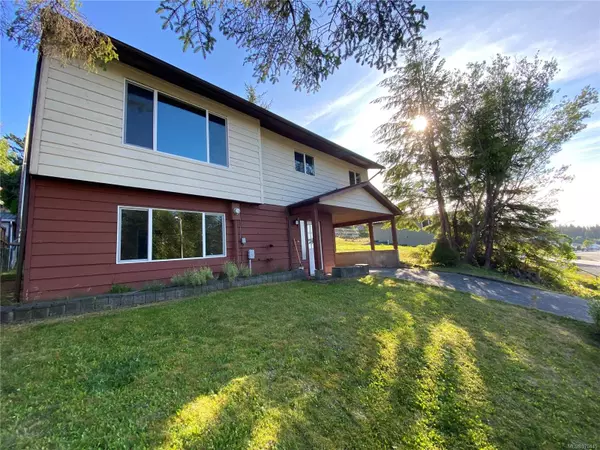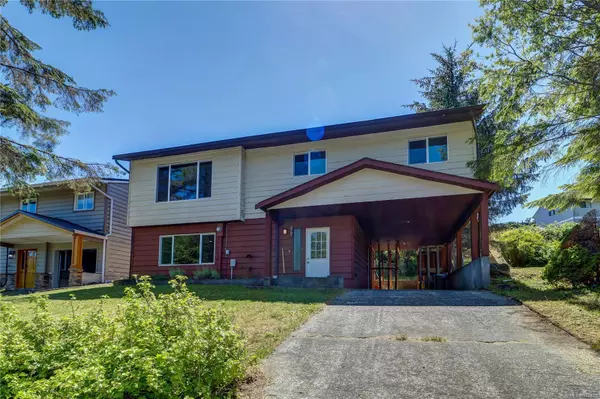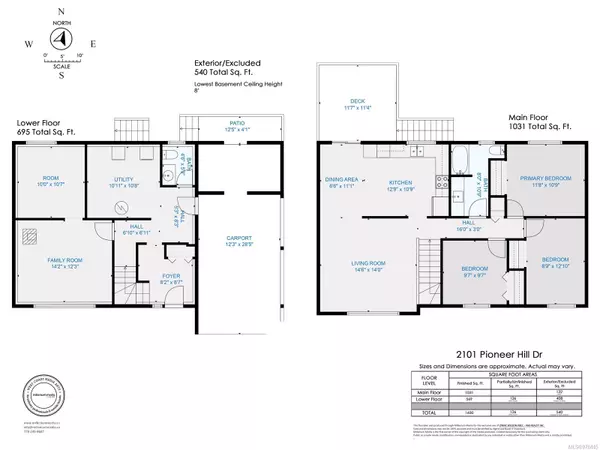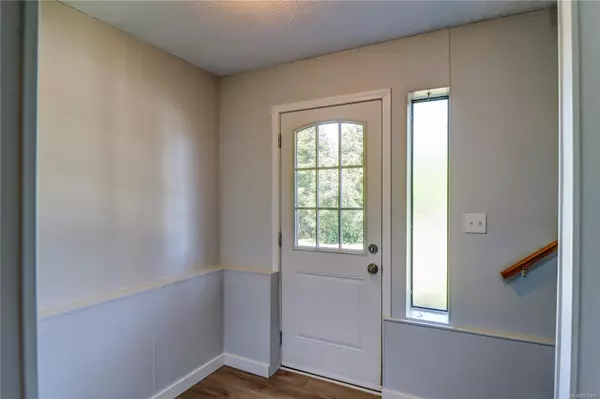
2101 Pioneer Hill Port Mcneill, BC V0N 2R0
3 Beds
2 Baths
1,848 SqFt
UPDATED:
10/22/2024 08:12 PM
Key Details
Property Type Single Family Home
Sub Type Single Family Detached
Listing Status Active
Purchase Type For Sale
Square Footage 1,848 sqft
Price per Sqft $243
MLS Listing ID 970445
Style Ground Level Entry With Main Up
Bedrooms 3
Rental Info Unrestricted
Year Built 1979
Annual Tax Amount $2,504
Tax Year 2024
Lot Size 5,227 Sqft
Acres 0.12
Property Description
Location
Province BC
County Port Mcneill, Town Of
Area Ni Port Mcneill
Direction Northwest
Rooms
Basement Full, Partially Finished, Walk-Out Access, With Windows
Main Level Bedrooms 3
Kitchen 1
Interior
Interior Features Eating Area
Heating Baseboard, Electric
Cooling None
Flooring Laminate, Mixed
Fireplaces Number 1
Fireplaces Type Family Room, Wood Stove
Fireplace Yes
Window Features Vinyl Frames
Appliance F/S/W/D
Laundry In House
Exterior
Exterior Feature Balcony/Deck, Fencing: Partial
Carport Spaces 1
Utilities Available Cable To Lot, Electricity To Lot, Garbage, Phone To Lot, Recycling
View Y/N Yes
View Mountain(s), Ocean
Roof Type Asphalt Shingle
Total Parking Spaces 3
Building
Lot Description Quiet Area, Recreation Nearby, Serviced, Sloping
Building Description Frame Wood,Insulation: Ceiling,Insulation: Walls,Wood, Ground Level Entry With Main Up
Faces Northwest
Foundation Poured Concrete
Sewer Sewer To Lot
Water Municipal
Structure Type Frame Wood,Insulation: Ceiling,Insulation: Walls,Wood
Others
Tax ID 001-175-955
Ownership Freehold
Pets Description Aquariums, Birds, Caged Mammals, Cats, Dogs






