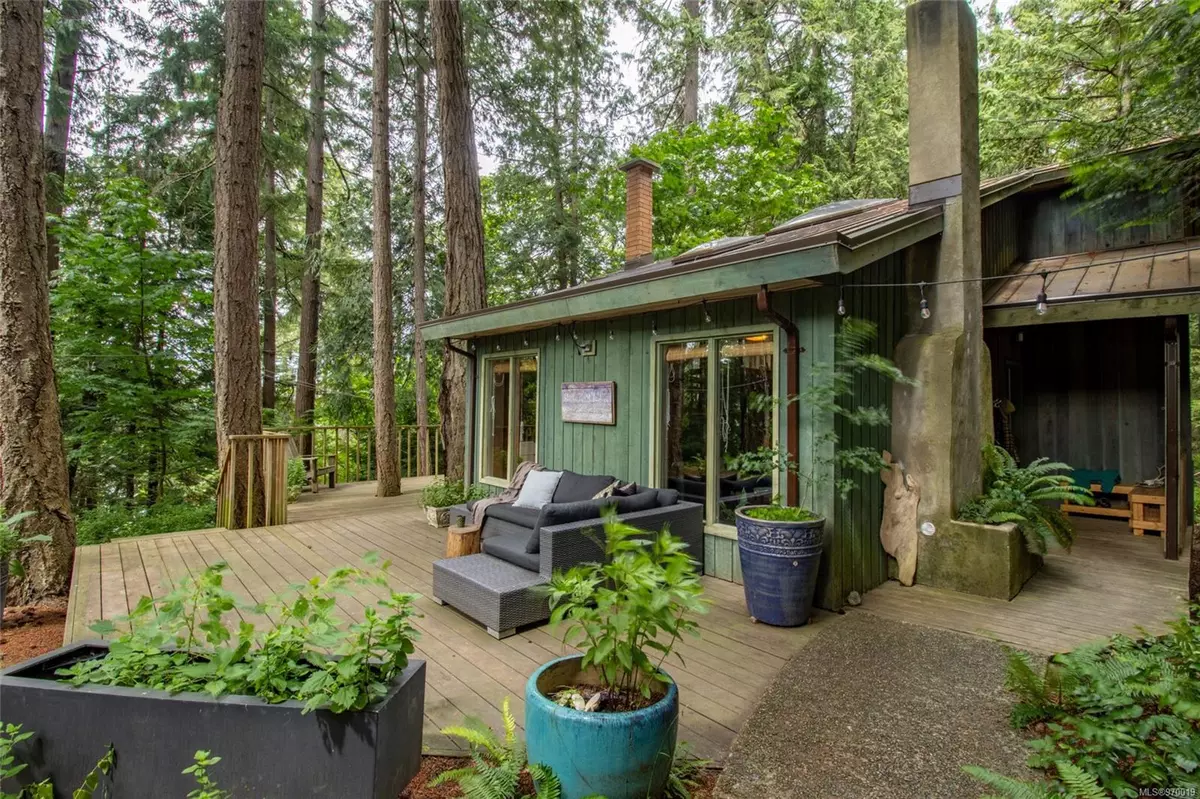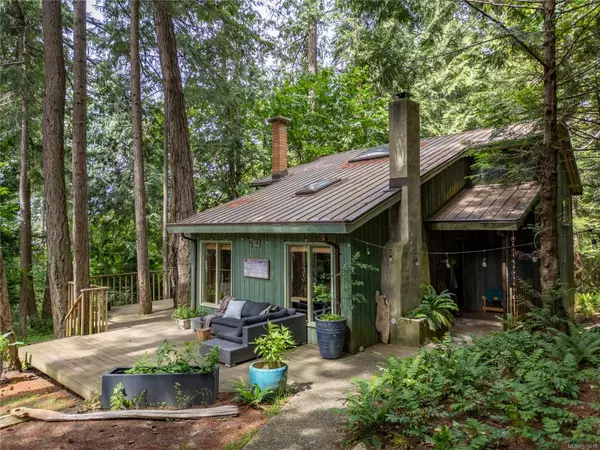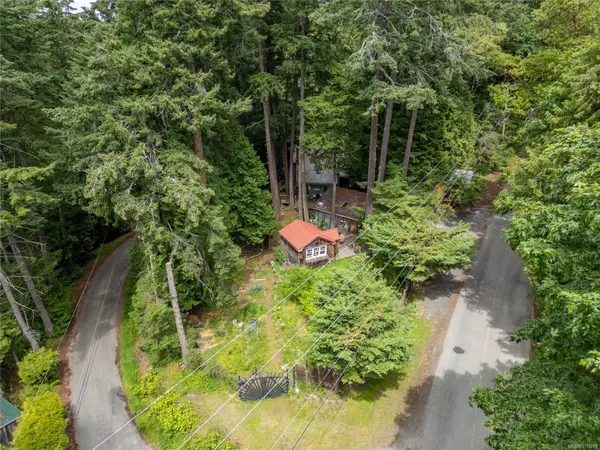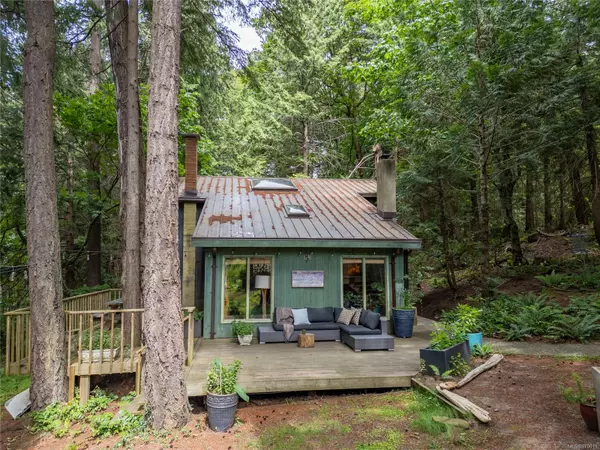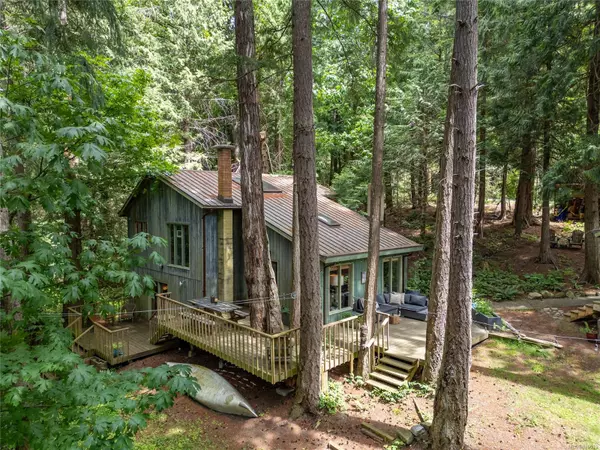
108 Payne Rd Saturna Island, BC V0N 2Y0
3 Beds
2 Baths
2,065 SqFt
UPDATED:
11/08/2024 08:48 PM
Key Details
Property Type Single Family Home
Sub Type Single Family Detached
Listing Status Active
Purchase Type For Sale
Square Footage 2,065 sqft
Price per Sqft $384
MLS Listing ID 970019
Style Main Level Entry with Lower/Upper Lvl(s)
Bedrooms 3
Rental Info Unrestricted
Year Built 1983
Annual Tax Amount $3,072
Tax Year 2023
Lot Size 0.340 Acres
Acres 0.34
Property Description
This newly renovated home is located on a pie shaped property where Payne Rd. meets Boot Cove Rd. which is within walking distance to many Island amenities as well as the ferry landing. A spacious split level 3 bedroom, 2 bathroom family home with a new custom kitchen, skylights, a stone river rock fireplace in living room & wood stove on lower level with extensive decks on main & lower levels. It's unique, three tier lay-out provides space for all to enjoy. Laundry is combined with the upper level bathroom next to primary bedroom. There is a detached coach house guest suite & a separate studio to support whatever your trade or hobby may be. There is a sunny south facing garden with new fencing ready for you to take over and provide fresh produce and lovely flowers for your enjoyment. The finishing touches on this home are thoughtfully & tastefully done.
Location
Province BC
County Capital Regional District
Area Gi Saturna Island
Direction Southeast
Rooms
Other Rooms Guest Accommodations
Basement Finished
Kitchen 1
Interior
Interior Features Ceiling Fan(s), Controlled Entry
Heating Baseboard, Electric, Wood
Cooling None
Flooring Mixed
Fireplaces Number 2
Fireplaces Type Living Room, Wood Burning, Wood Stove
Fireplace Yes
Window Features Wood Frames
Appliance F/S/W/D
Laundry In House
Exterior
Exterior Feature Balcony/Deck, Fencing: Partial, Garden
Utilities Available Electricity To Lot
Roof Type Metal
Handicap Access Accessible Entrance, Ground Level Main Floor, No Step Entrance
Total Parking Spaces 2
Building
Lot Description Central Location, Pie Shaped Lot, Rural Setting
Building Description Wood, Main Level Entry with Lower/Upper Lvl(s)
Faces Southeast
Foundation Poured Concrete
Sewer Septic System
Water Municipal
Architectural Style Arts & Crafts
Structure Type Wood
Others
Tax ID 003-679-233
Ownership Freehold
Pets Description Aquariums, Birds, Caged Mammals, Cats, Dogs


