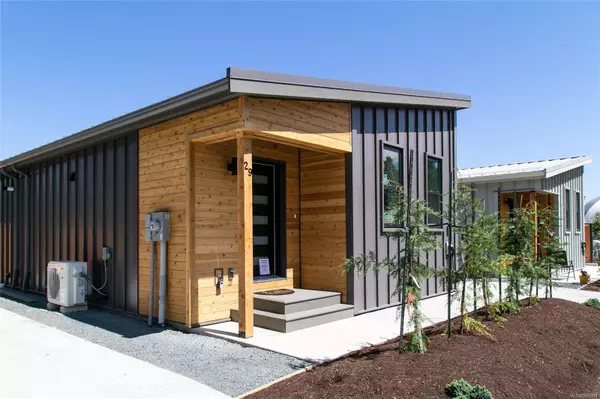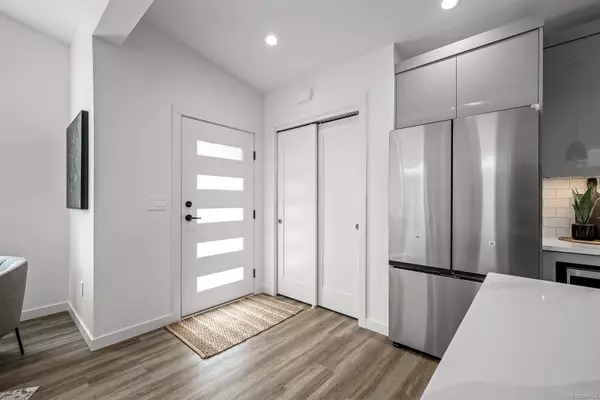
3025 Royston Rd #29 Cumberland, BC V0R 1S0
2 Beds
1 Bath
1,104 SqFt
UPDATED:
10/07/2024 05:21 PM
Key Details
Property Type Manufactured Home
Sub Type Manufactured Home
Listing Status Pending
Purchase Type For Sale
Square Footage 1,104 sqft
Price per Sqft $399
MLS Listing ID 969694
Style Rancher
Bedrooms 2
HOA Fees $750/mo
Rental Info Unrestricted
Year Built 2024
Tax Year 2024
Lot Size 3,484 Sqft
Acres 0.08
Property Description
Location
Province BC
County Cumberland, Village Of
Area Cv Cumberland
Zoning MHP-1
Direction West
Rooms
Basement Crawl Space
Main Level Bedrooms 2
Kitchen 1
Interior
Interior Features Dining/Living Combo
Heating Baseboard, Heat Pump
Cooling Air Conditioning
Flooring Tile, Vinyl
Window Features Insulated Windows
Laundry In House
Exterior
Exterior Feature Balcony/Patio, Fencing: Partial, Low Maintenance Yard
Utilities Available Cable To Lot, Electricity To Lot, Garbage, Natural Gas To Lot
View Y/N Yes
View Mountain(s)
Roof Type Metal
Handicap Access Ground Level Main Floor, Primary Bedroom on Main
Total Parking Spaces 2
Building
Lot Description Landscaped, Recreation Nearby
Building Description Frame Metal,Insulation All,Metal Siding, Rancher
Faces West
Foundation Poured Concrete
Sewer Sewer Connected
Water Municipal
Architectural Style Contemporary
Structure Type Frame Metal,Insulation All,Metal Siding
Others
Ownership Pad Rental
Pets Description Cats, Dogs, Number Limit






