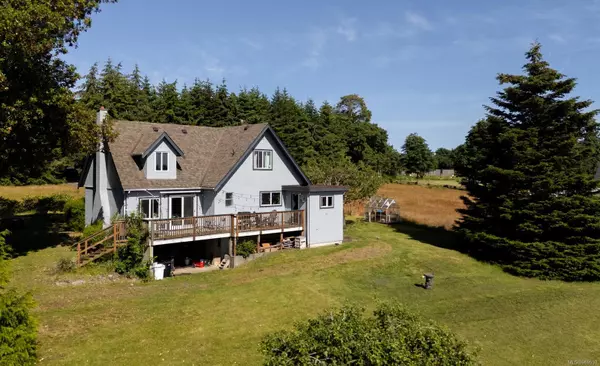
6505 Oldfield Rd Central Saanich, BC V8M 1X8
3 Beds
1 Bath
1,538 SqFt
UPDATED:
07/05/2024 08:45 PM
Key Details
Property Type Single Family Home
Sub Type Single Family Detached
Listing Status Active
Purchase Type For Sale
Square Footage 1,538 sqft
Price per Sqft $1,560
MLS Listing ID 969538
Style Main Level Entry with Lower/Upper Lvl(s)
Bedrooms 3
Rental Info Unrestricted
Year Built 1920
Annual Tax Amount $2,302
Tax Year 2023
Lot Size 12.990 Acres
Acres 12.99
Property Description
Location
Province BC
County Capital Regional District
Area Cs Oldfield
Direction West
Rooms
Other Rooms Barn(s)
Basement Full, Unfinished, Walk-Out Access
Main Level Bedrooms 1
Kitchen 1
Interior
Heating Forced Air, Natural Gas
Cooling None
Laundry In House
Exterior
Exterior Feature Balcony/Deck
View Y/N Yes
View Valley
Roof Type Asphalt Shingle
Parking Type Driveway
Total Parking Spaces 6
Building
Lot Description Acreage, Pasture, Quiet Area, Rural Setting
Building Description Stucco,Wood, Main Level Entry with Lower/Upper Lvl(s)
Faces West
Foundation Poured Concrete
Sewer Septic System
Water Municipal
Additional Building Potential
Structure Type Stucco,Wood
Others
Tax ID 007-750-919
Ownership Freehold
Acceptable Financing Purchaser To Finance
Listing Terms Purchaser To Finance
Pets Description Aquariums, Birds, Caged Mammals, Cats, Dogs






