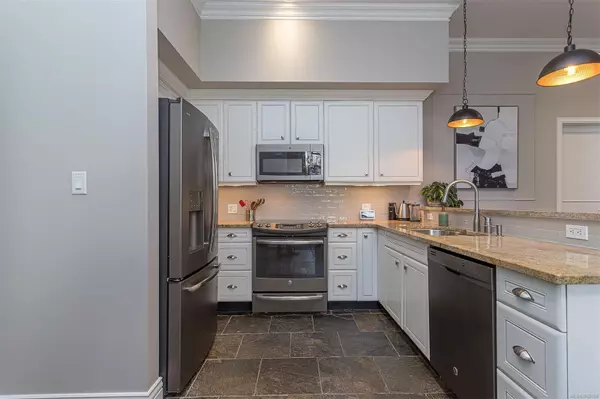
1325 Bear Mountain Pkwy #144 Langford, BC V9B 6T8
2 Beds
2 Baths
1,162 SqFt
UPDATED:
11/13/2024 04:11 PM
Key Details
Property Type Condo
Sub Type Condo Apartment
Listing Status Pending
Purchase Type For Sale
Square Footage 1,162 sqft
Price per Sqft $558
MLS Listing ID 969152
Style Condo
Bedrooms 2
HOA Fees $750/mo
Rental Info Unrestricted
Year Built 2006
Annual Tax Amount $2,605
Tax Year 2023
Lot Size 1,306 Sqft
Acres 0.03
Property Description
Location
Province BC
County Capital Regional District
Area La Bear Mountain
Direction West
Rooms
Basement None
Main Level Bedrooms 2
Kitchen 1
Interior
Interior Features Cathedral Entry, Dining/Living Combo, Soaker Tub, Storage, Vaulted Ceiling(s)
Heating Baseboard, Electric
Cooling None
Fireplaces Number 1
Fireplaces Type Electric, Living Room
Fireplace Yes
Window Features Vinyl Frames
Appliance Built-in Range, Dishwasher, Dryer, Microwave, Refrigerator, Washer
Laundry In Unit
Exterior
Amenities Available Bike Storage, Common Area, Elevator(s), Secured Entry
Roof Type Membrane
Handicap Access Accessible Entrance, Ground Level Main Floor, No Step Entrance, Primary Bedroom on Main, Wheelchair Friendly
Parking Type Underground
Total Parking Spaces 1
Building
Lot Description Central Location, Landscaped, Level, Near Golf Course, Park Setting, Private, Recreation Nearby, Shopping Nearby
Building Description Brick, Condo
Faces West
Story 4
Foundation Poured Concrete
Sewer Sewer Connected
Water Municipal
Architectural Style West Coast
Structure Type Brick
Others
HOA Fee Include Caretaker,Hot Water,Insurance,Maintenance Grounds,Maintenance Structure,Property Management,Recycling,Water
Tax ID 026-750-368
Ownership Freehold/Strata
Pets Description Cats, Dogs






