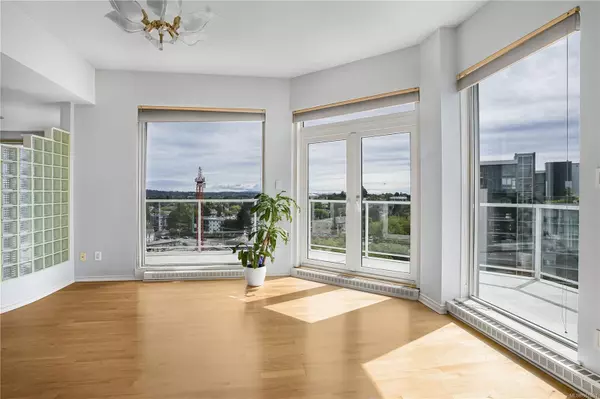
1015 Pandora Ave #1002 Victoria, BC V8V 3P6
2 Beds
2 Baths
1,252 SqFt
UPDATED:
11/03/2024 10:10 PM
Key Details
Property Type Condo
Sub Type Condo Apartment
Listing Status Active
Purchase Type For Sale
Square Footage 1,252 sqft
Price per Sqft $598
Subdivision Pacific Monarch
MLS Listing ID 968261
Style Condo
Bedrooms 2
HOA Fees $720/mo
Rental Info Unrestricted
Year Built 1990
Annual Tax Amount $3,532
Tax Year 2024
Lot Size 1,306 Sqft
Acres 0.03
Property Description
Located in the heart of Victoria, enjoy proximity to cultural attractions, shops, and dining, all within walking distance. Rarely does an exclusive penthouse like this come to market—superb value in a prime location.
Location
Province BC
County Capital Regional District
Area Vi Downtown
Direction South
Rooms
Basement None
Main Level Bedrooms 2
Kitchen 1
Interior
Interior Features Ceiling Fan(s), Closet Organizer, Controlled Entry, Dining/Living Combo, Elevator, Soaker Tub, Storage, Vaulted Ceiling(s)
Heating Baseboard, Electric, Natural Gas
Cooling None
Flooring Carpet, Laminate, Mixed, Tile
Fireplaces Number 1
Fireplaces Type Gas, Living Room
Fireplace Yes
Appliance Dishwasher, F/S/W/D, Oven/Range Electric, Refrigerator, Washer
Laundry In Unit
Exterior
Exterior Feature Balcony/Deck
Amenities Available Bike Storage, Common Area, Elevator(s), Meeting Room
View Y/N Yes
View City, Mountain(s), Ocean
Roof Type Metal
Handicap Access Accessible Entrance, No Step Entrance, Wheelchair Friendly
Parking Type On Street, Underground
Total Parking Spaces 1
Building
Building Description Steel and Concrete,Other, Condo
Faces South
Story 10
Foundation Poured Concrete
Sewer Sewer Connected
Water Municipal
Structure Type Steel and Concrete,Other
Others
HOA Fee Include Garbage Removal,Gas,Hot Water,Insurance,Maintenance Grounds,Maintenance Structure,Property Management,Recycling
Tax ID 017-223-172
Ownership Freehold/Strata
Acceptable Financing Purchaser To Finance
Listing Terms Purchaser To Finance
Pets Description Aquariums, Birds, Caged Mammals, Cats, Dogs






