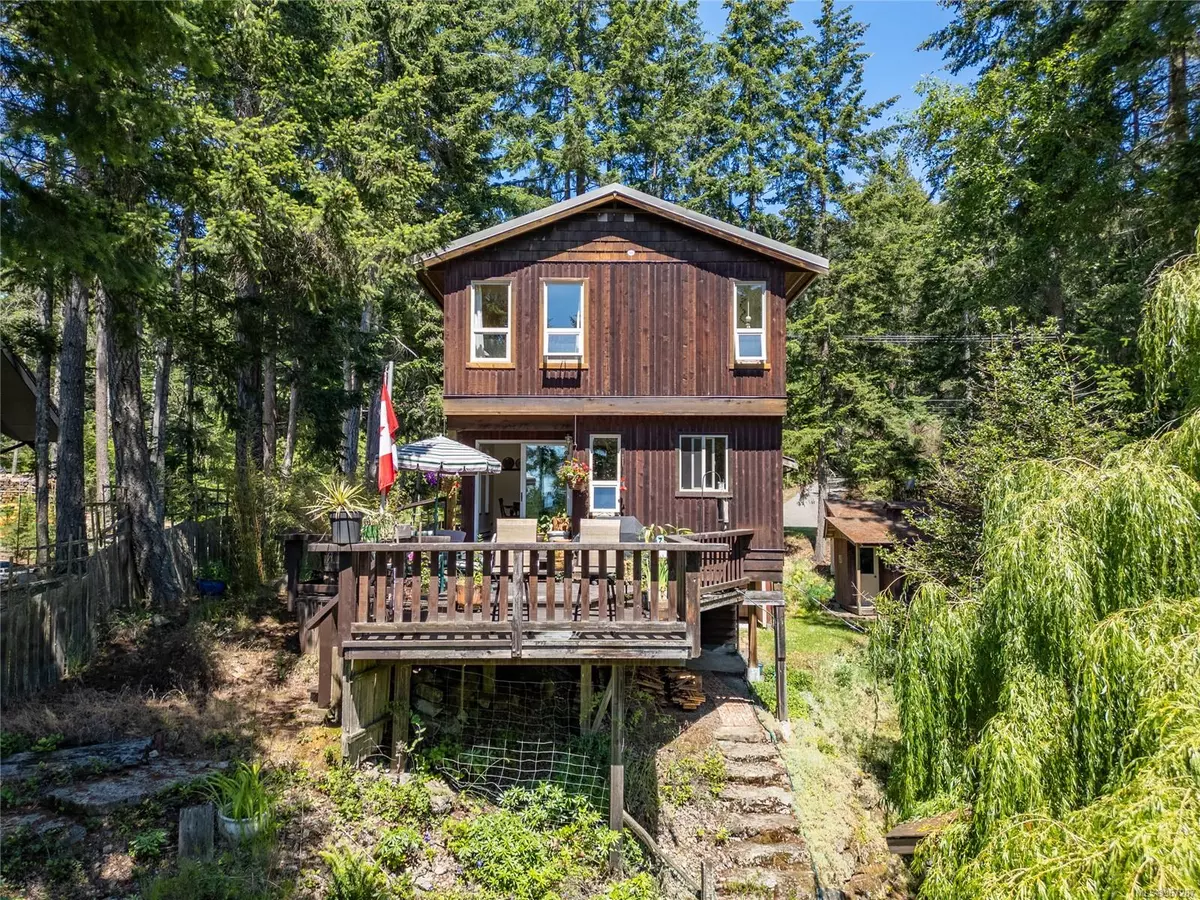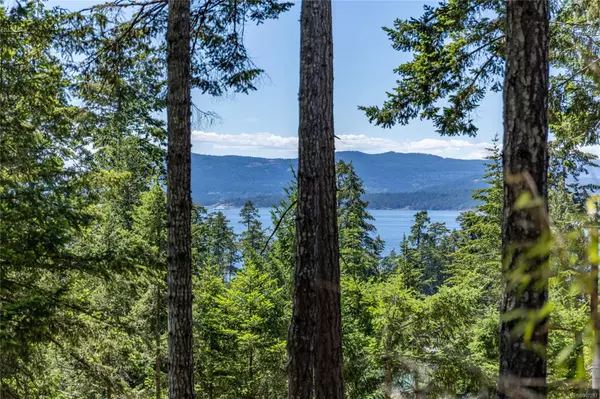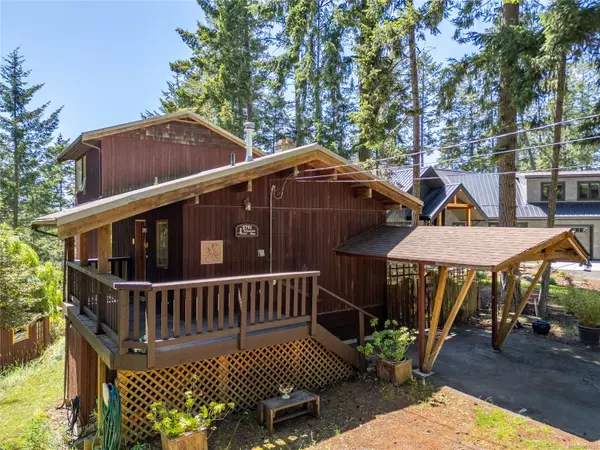
2791 Schooner Way Pender Island, BC V0N 2M2
2 Beds
2 Baths
1,615 SqFt
UPDATED:
11/19/2024 09:06 PM
Key Details
Property Type Single Family Home
Sub Type Single Family Detached
Listing Status Active
Purchase Type For Sale
Square Footage 1,615 sqft
Price per Sqft $401
MLS Listing ID 967287
Style Main Level Entry with Lower/Upper Lvl(s)
Bedrooms 2
Rental Info Unrestricted
Year Built 1979
Annual Tax Amount $3,203
Tax Year 2023
Lot Size 0.280 Acres
Acres 0.28
Property Description
Location
Province BC
County Capital Regional District
Area Gi Pender Island
Direction South
Rooms
Other Rooms Storage Shed
Basement Finished, Full, Walk-Out Access, With Windows
Main Level Bedrooms 1
Kitchen 1
Interior
Interior Features Ceiling Fan(s), Vaulted Ceiling(s)
Heating Baseboard, Electric, Propane, Wood
Cooling Other
Flooring Tile, Wood
Fireplaces Type Family Room, Gas, Living Room, Propane, Wood Burning, Wood Stove
Window Features Wood Frames
Appliance Dishwasher, F/S/W/D, Microwave
Laundry In House
Exterior
Exterior Feature Balcony/Deck, Fencing: Full
Utilities Available Cable To Lot, Electricity To Lot, Garbage, Phone Available, Recycling
Roof Type Metal
Total Parking Spaces 4
Building
Lot Description Irregular Lot, Private, Serviced
Building Description Wood, Main Level Entry with Lower/Upper Lvl(s)
Faces South
Foundation Poured Concrete
Sewer Septic System
Water Municipal
Architectural Style West Coast
Structure Type Wood
Others
Tax ID 003-504-310
Ownership Freehold
Pets Description Aquariums, Birds, Caged Mammals, Cats, Dogs






