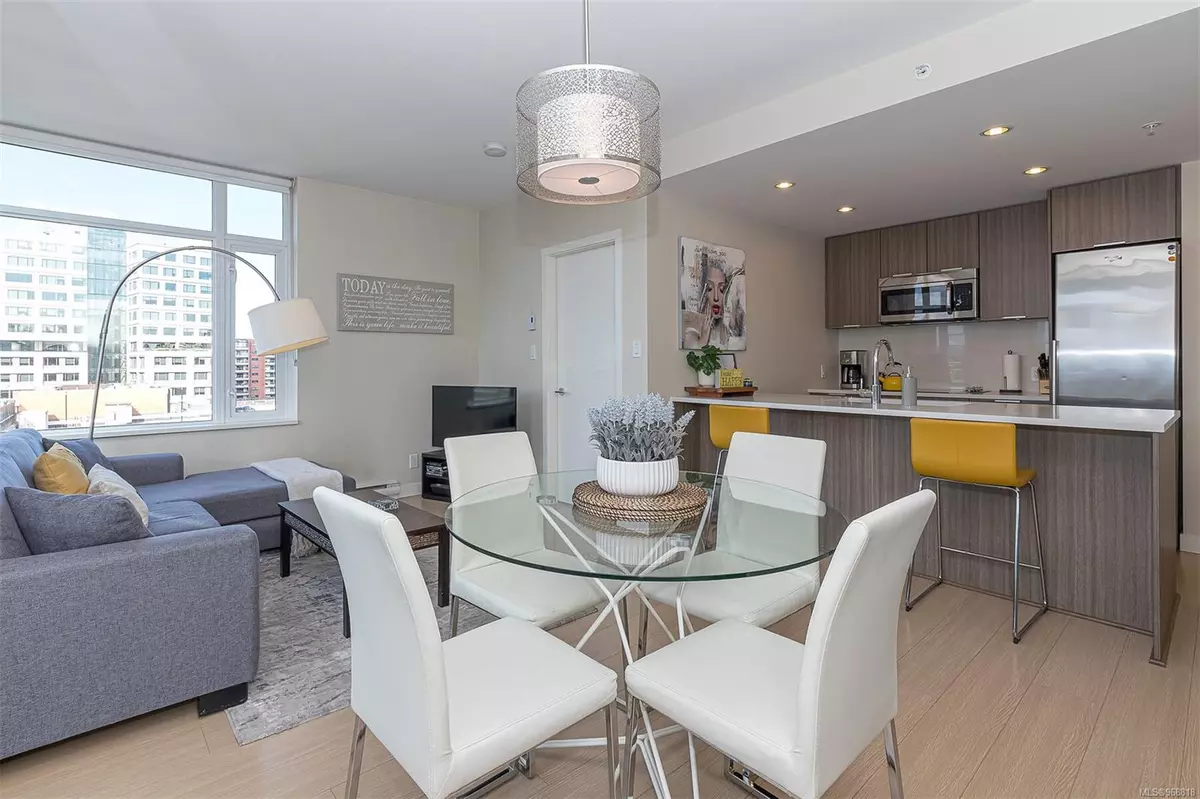
728 Yates St #711 Victoria, BC V8W 0C8
2 Beds
2 Baths
820 SqFt
OPEN HOUSE
Sat Nov 16, 11:00am - 12:00pm
UPDATED:
11/12/2024 11:20 PM
Key Details
Property Type Condo
Sub Type Condo Apartment
Listing Status Active
Purchase Type For Sale
Square Footage 820 sqft
Price per Sqft $791
Subdivision Era
MLS Listing ID 968818
Style Condo
Bedrooms 2
HOA Fees $473/mo
Rental Info Unrestricted
Year Built 2015
Annual Tax Amount $3,089
Tax Year 2023
Lot Size 871 Sqft
Acres 0.02
Property Description
Location
Province BC
County Capital Regional District
Area Vi Downtown
Zoning CBD-2
Direction South
Rooms
Basement None
Main Level Bedrooms 2
Kitchen 1
Interior
Interior Features Closet Organizer, Controlled Entry, Dining/Living Combo, Soaker Tub
Heating Baseboard, Electric
Cooling None
Flooring Carpet, Laminate, Tile
Window Features Vinyl Frames
Appliance Dishwasher, Dryer, F/S/W/D, Microwave, Washer
Laundry In Unit
Exterior
Exterior Feature Balcony, Wheelchair Access
Amenities Available Bike Storage, Common Area, Elevator(s), Recreation Room
View Y/N Yes
View City
Roof Type Asphalt Torch On
Handicap Access Accessible Entrance, No Step Entrance, Wheelchair Friendly
Parking Type Underground
Total Parking Spaces 1
Building
Building Description Brick,Steel and Concrete, Condo
Faces South
Story 16
Foundation Poured Concrete
Sewer Sewer Connected
Water Municipal
Structure Type Brick,Steel and Concrete
Others
HOA Fee Include Caretaker,Garbage Removal,Hot Water,Insurance,Maintenance Grounds,Property Management,Recycling,Water
Tax ID 029-518-491
Ownership Freehold/Strata
Acceptable Financing Purchaser To Finance
Listing Terms Purchaser To Finance
Pets Description Aquariums, Birds, Caged Mammals, Cats, Dogs, Number Limit






