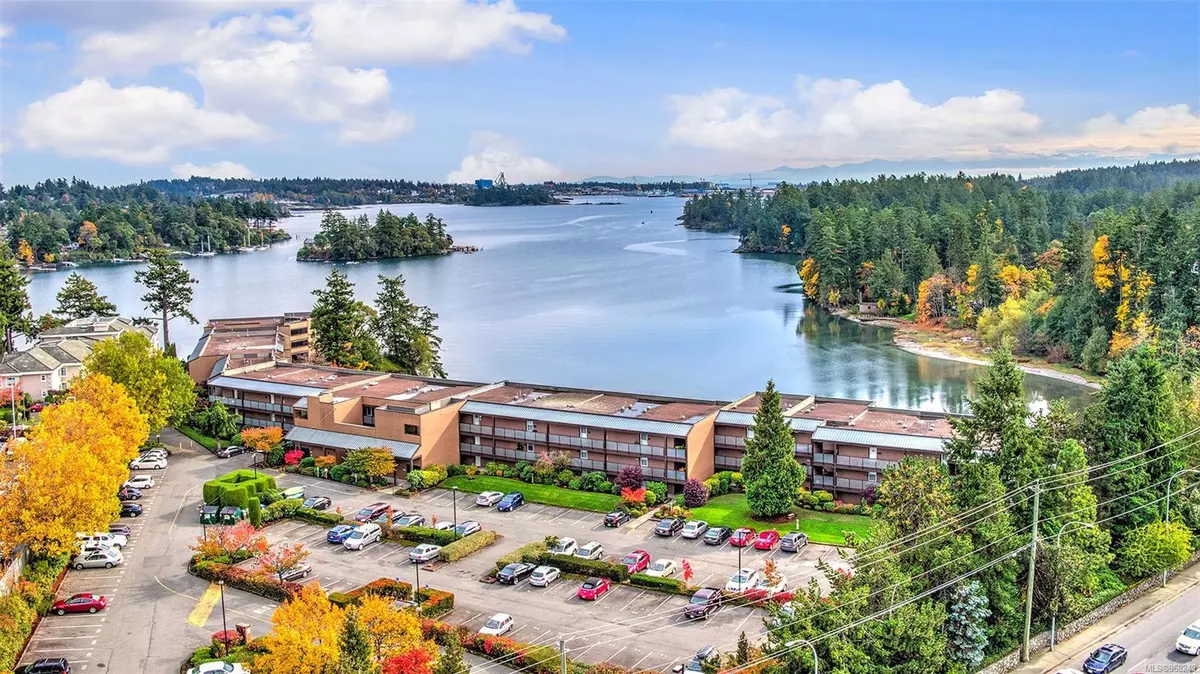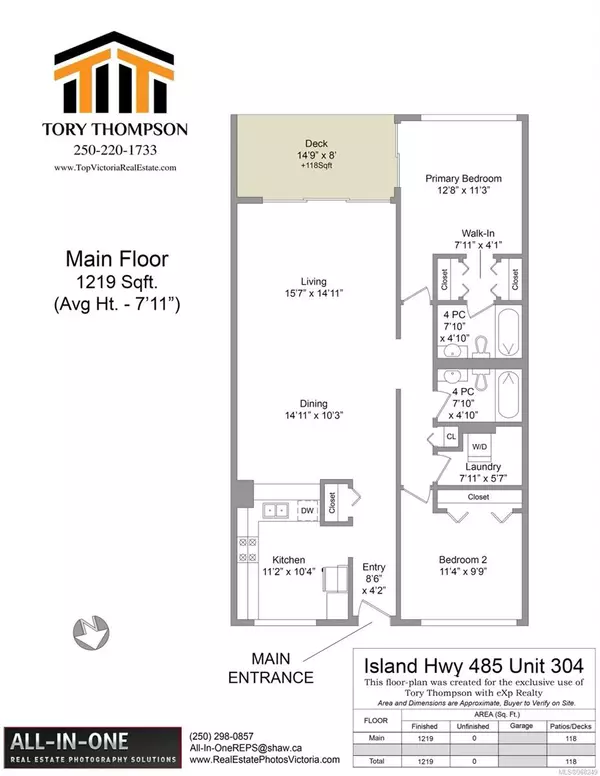
485 Island Hwy #304 View Royal, BC V9B 5H7
2 Beds
2 Baths
1,219 SqFt
UPDATED:
10/21/2024 09:52 PM
Key Details
Property Type Condo
Sub Type Condo Apartment
Listing Status Active
Purchase Type For Sale
Square Footage 1,219 sqft
Price per Sqft $573
MLS Listing ID 968249
Style Condo
Bedrooms 2
HOA Fees $478/mo
Rental Info Unrestricted
Year Built 1983
Annual Tax Amount $1,970
Tax Year 2024
Lot Size 1,306 Sqft
Acres 0.03
Property Description
Location
Province BC
County Capital Regional District
Area Vr Six Mile
Direction South
Rooms
Basement None
Main Level Bedrooms 2
Kitchen 1
Interior
Interior Features Closet Organizer, Dining/Living Combo, Eating Area, Soaker Tub, Storage
Heating Baseboard, Electric
Cooling None
Flooring Linoleum, Wood
Window Features Blinds,Screens,Skylight(s)
Appliance Dishwasher, F/S/W/D, Garburator, Microwave, Range Hood
Laundry In Unit
Exterior
Exterior Feature Awning(s), Balcony/Patio
Amenities Available Bike Storage, Elevator(s), Kayak Storage, Pool: Outdoor
Waterfront Yes
Waterfront Description Ocean
View Y/N Yes
View Ocean
Roof Type Tar/Gravel
Parking Type Guest
Total Parking Spaces 2
Building
Lot Description Irregular Lot
Building Description Cement Fibre,Wood, Condo
Faces South
Story 3
Foundation Poured Concrete
Sewer Sewer Connected
Water Municipal
Structure Type Cement Fibre,Wood
Others
HOA Fee Include Caretaker,Garbage Removal,Insurance,Maintenance Grounds,Property Management,Sewer,Water
Tax ID 000-239-909
Ownership Freehold/Strata
Pets Description Aquariums, Birds, Cats, Dogs, Number Limit, Size Limit






