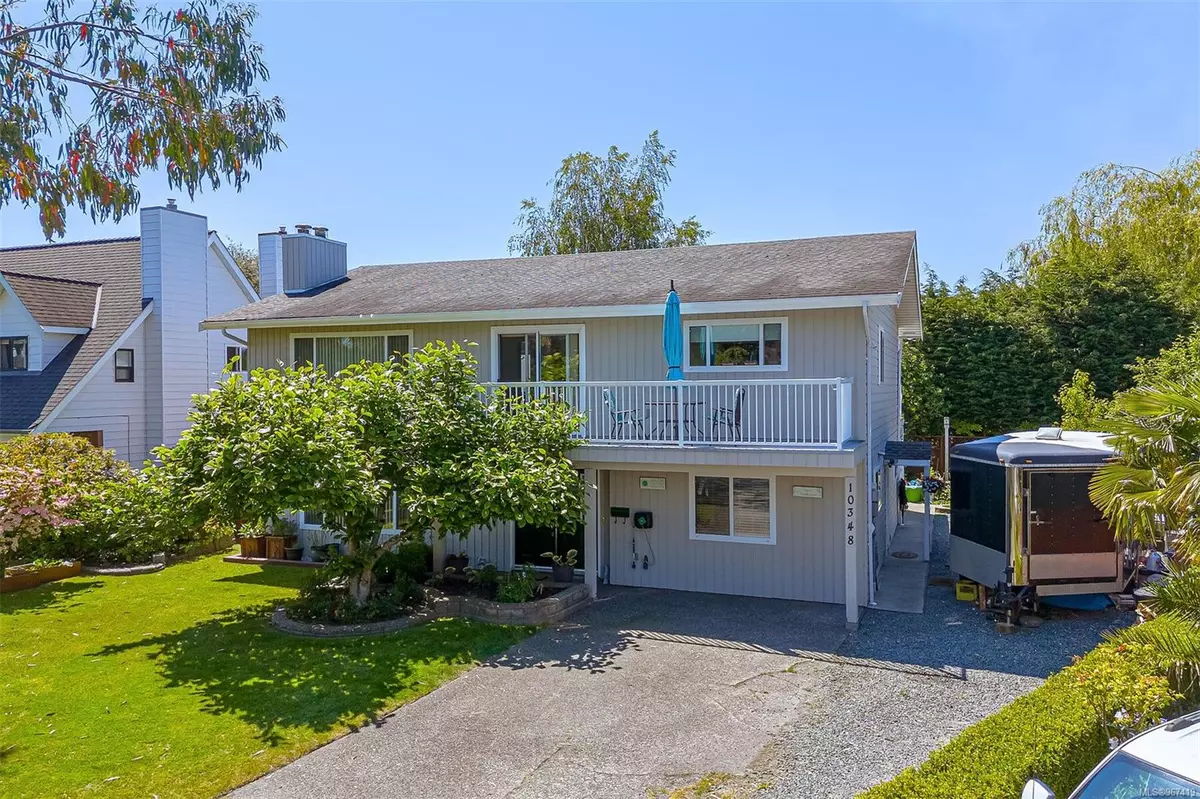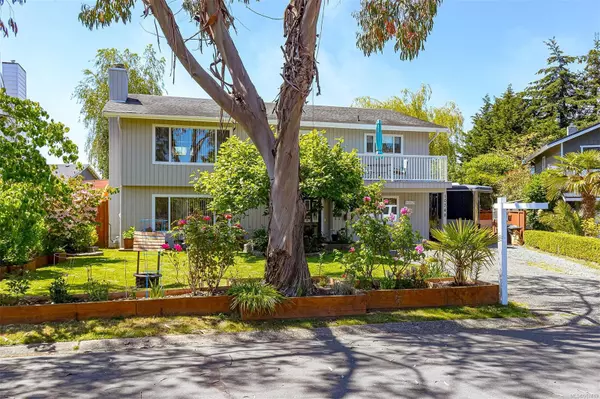
10348 Arbay Close Sidney, BC V8L 4S2
5 Beds
3 Baths
2,675 SqFt
UPDATED:
11/01/2024 08:25 AM
Key Details
Property Type Single Family Home
Sub Type Single Family Detached
Listing Status Pending
Purchase Type For Sale
Square Footage 2,675 sqft
Price per Sqft $455
MLS Listing ID 967419
Style Ground Level Entry With Main Up
Bedrooms 5
Rental Info Unrestricted
Year Built 1982
Annual Tax Amount $3,985
Tax Year 2024
Lot Size 6,098 Sqft
Acres 0.14
Property Description
Location
Province BC
County Capital Regional District
Area Si Sidney North-East
Direction East
Rooms
Basement Full, Partially Finished, Walk-Out Access
Main Level Bedrooms 2
Kitchen 2
Interior
Heating Baseboard, Electric
Cooling None
Fireplaces Number 2
Fireplaces Type Electric, Family Room, Living Room
Fireplace Yes
Appliance Dishwasher, F/S/W/D
Laundry In House
Exterior
Garage Spaces 1.0
Roof Type Asphalt Shingle
Parking Type Driveway, Garage
Total Parking Spaces 3
Building
Lot Description Cul-de-sac, Irregular Lot, Level
Building Description Wood, Ground Level Entry With Main Up
Faces East
Foundation Poured Concrete
Sewer Sewer Connected
Water Municipal
Structure Type Wood
Others
Tax ID 000-369-713
Ownership Freehold
Pets Description Aquariums, Birds, Caged Mammals, Cats, Dogs






