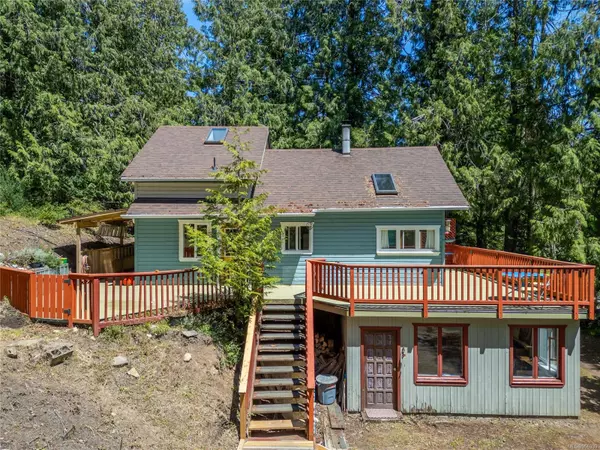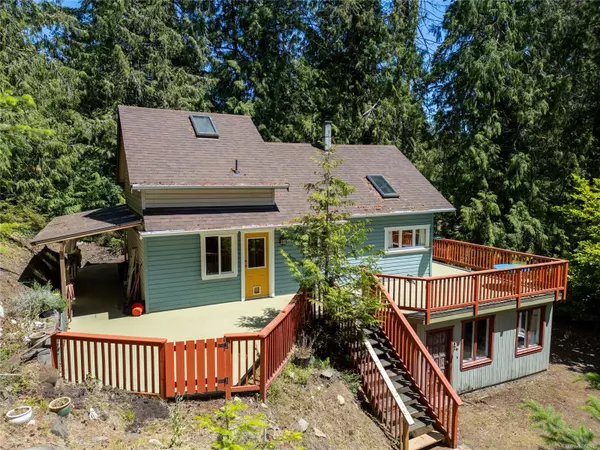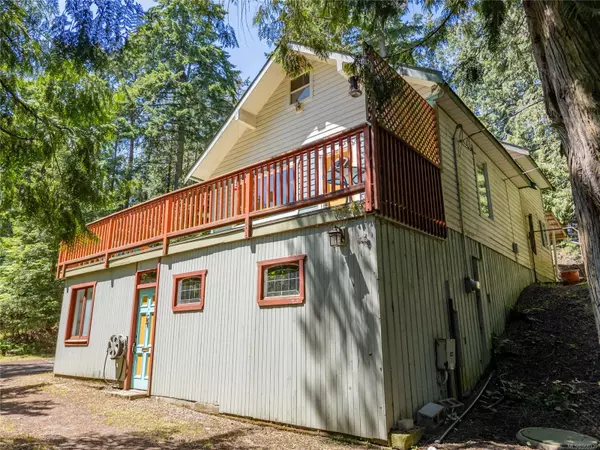
47297 Schooner Way Pender Island, BC V0N 2M0
1 Bed
1 Bath
1,100 SqFt
UPDATED:
11/14/2024 02:06 AM
Key Details
Property Type Single Family Home
Sub Type Single Family Detached
Listing Status Pending
Purchase Type For Sale
Square Footage 1,100 sqft
Price per Sqft $454
MLS Listing ID 966939
Style Split Entry
Bedrooms 1
Rental Info Unrestricted
Year Built 1973
Annual Tax Amount $3,978
Tax Year 2024
Lot Size 0.550 Acres
Acres 0.55
Property Description
Location
Province BC
County Cowichan Valley Regional District
Area Gi Pender Island
Direction North
Rooms
Basement Not Full Height, Partially Finished, Walk-Out Access, With Windows
Main Level Bedrooms 1
Kitchen 1
Interior
Heating Baseboard, Wood
Cooling None
Fireplaces Number 1
Fireplaces Type Living Room
Fireplace Yes
Laundry In House
Exterior
Exterior Feature Balcony/Deck, Fencing: Partial, Garden
Roof Type Asphalt Shingle
Total Parking Spaces 4
Building
Lot Description Family-Oriented Neighbourhood, Recreation Nearby
Building Description Frame Wood,Wood, Split Entry
Faces North
Foundation Poured Concrete
Sewer Sewer Connected
Water Municipal
Structure Type Frame Wood,Wood
Others
Tax ID 003-596-397
Ownership Freehold
Acceptable Financing Purchaser To Finance
Listing Terms Purchaser To Finance
Pets Description Aquariums, Birds, Caged Mammals, Cats, Dogs






